West Golden Hills, New Construction, Home For sale, Kern County
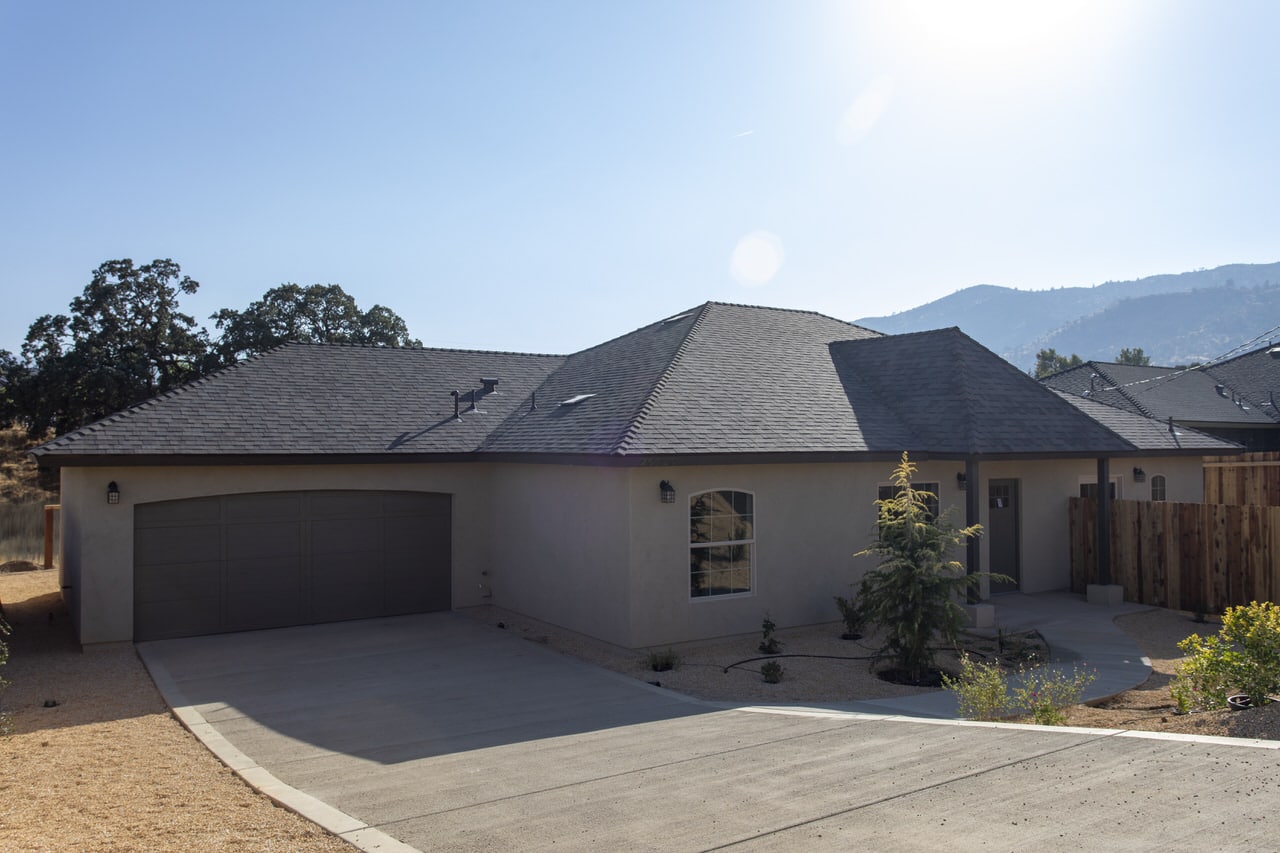
James Outland on location video
Directions
From HWY 202, go North on Woodford Tehachapi Road, head West on White Pine Dr, Pass Mariposa Road, Home will be the second home on your left.
3D Matterport Tour: “Try it“
https://my.matterport.com/show/?m=AxvzZpScbc6
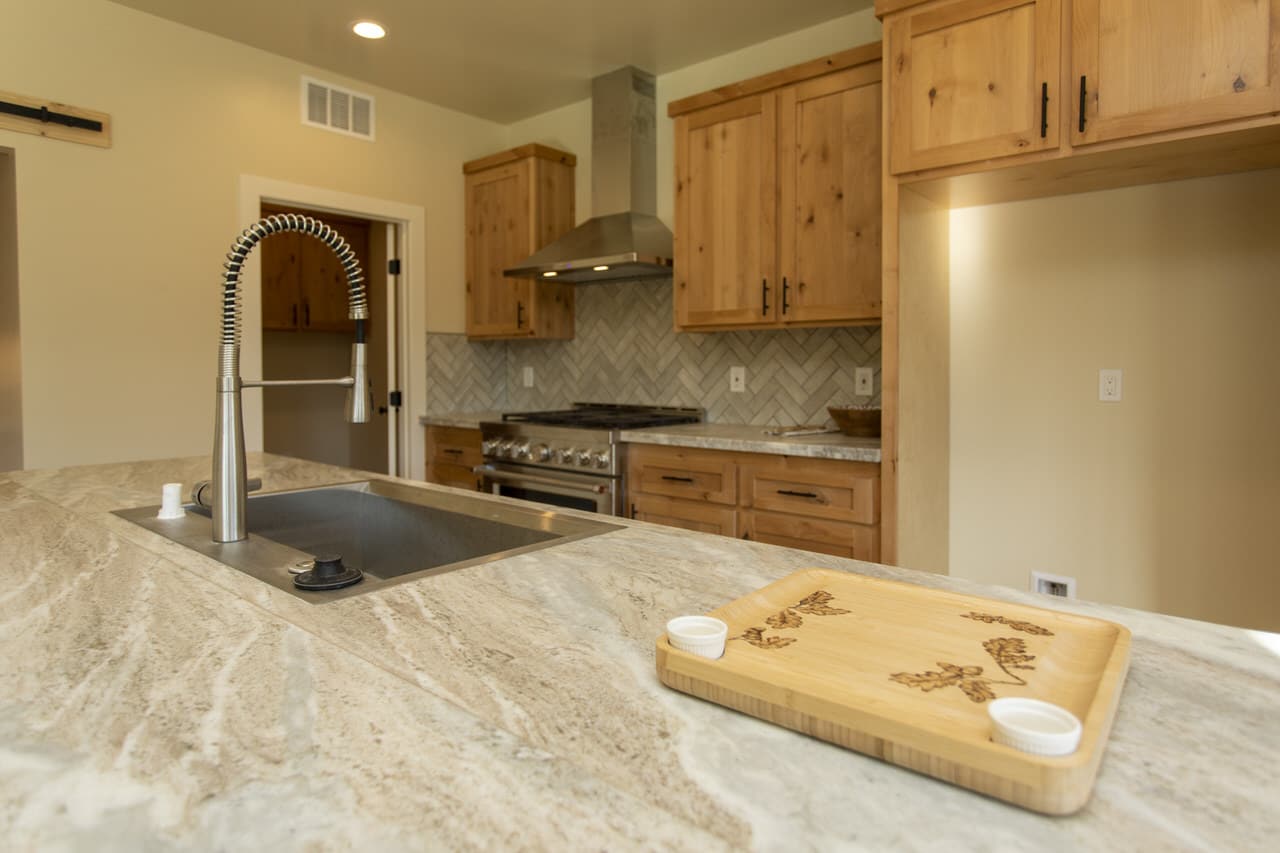
Floorplan
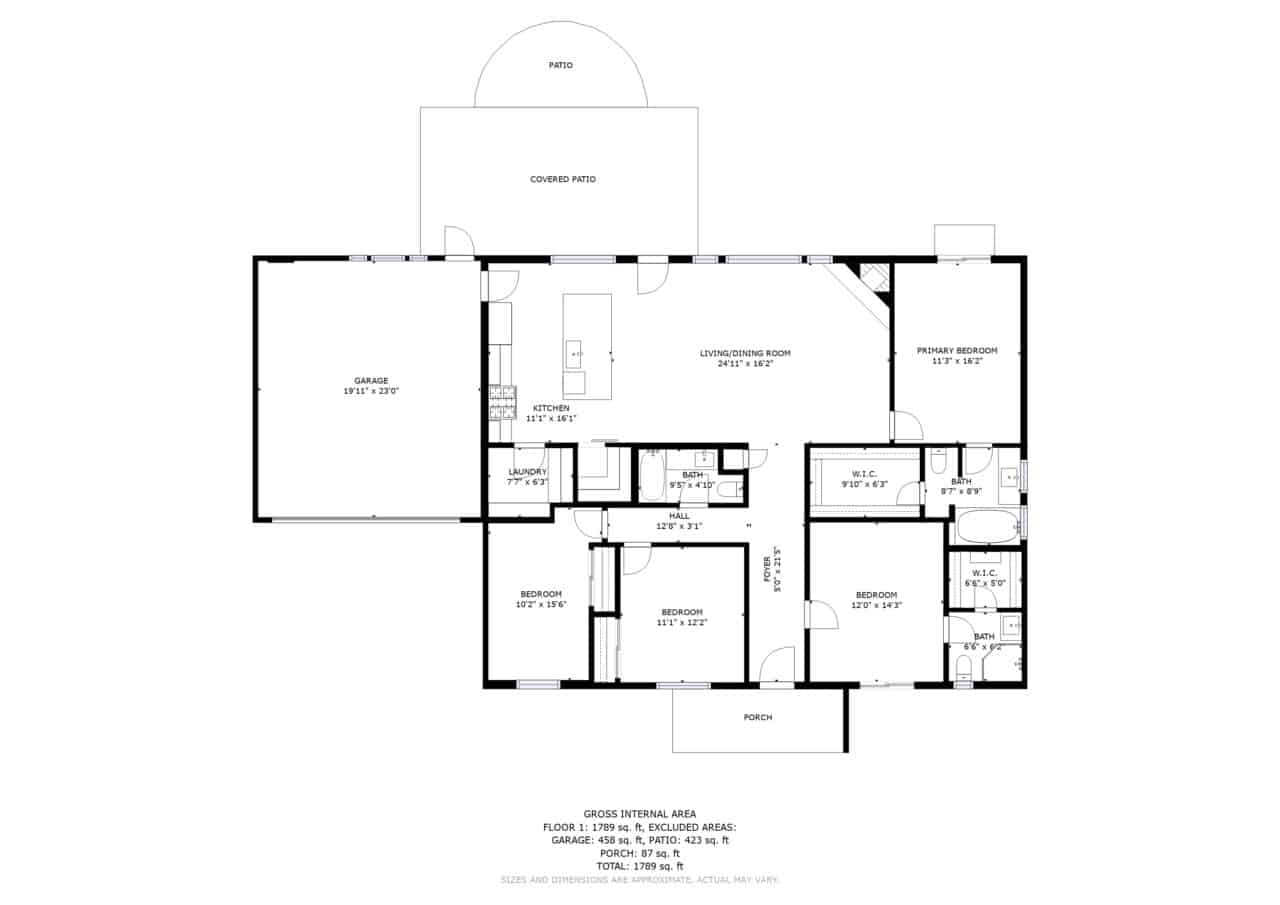
Photos
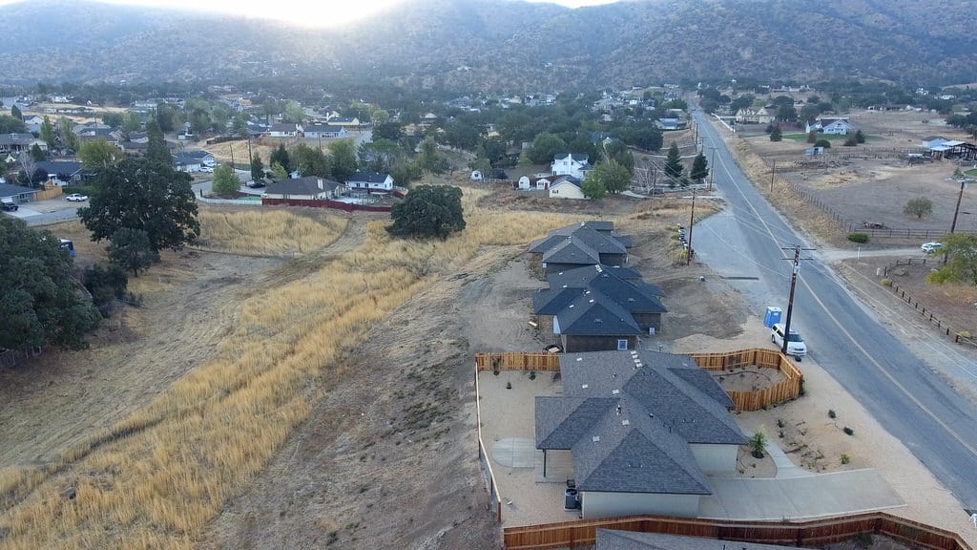
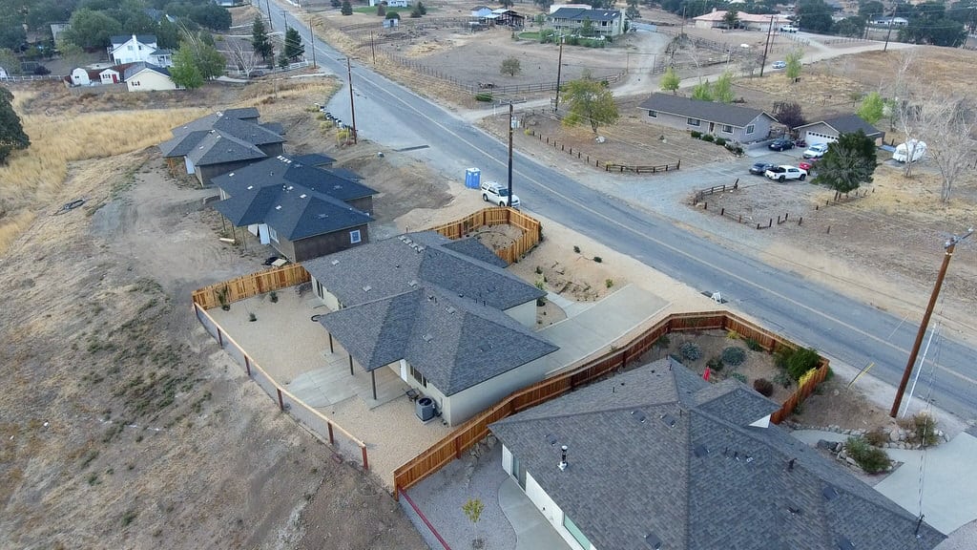
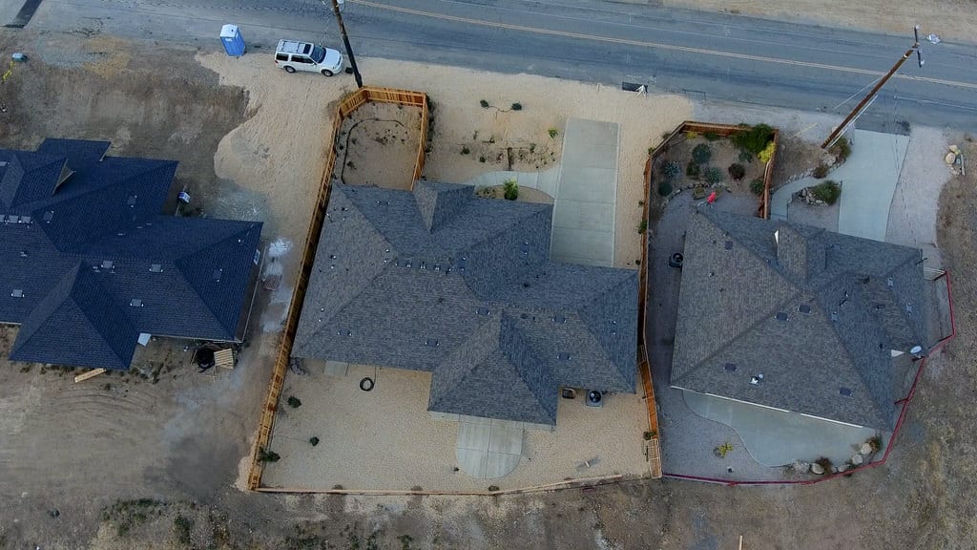
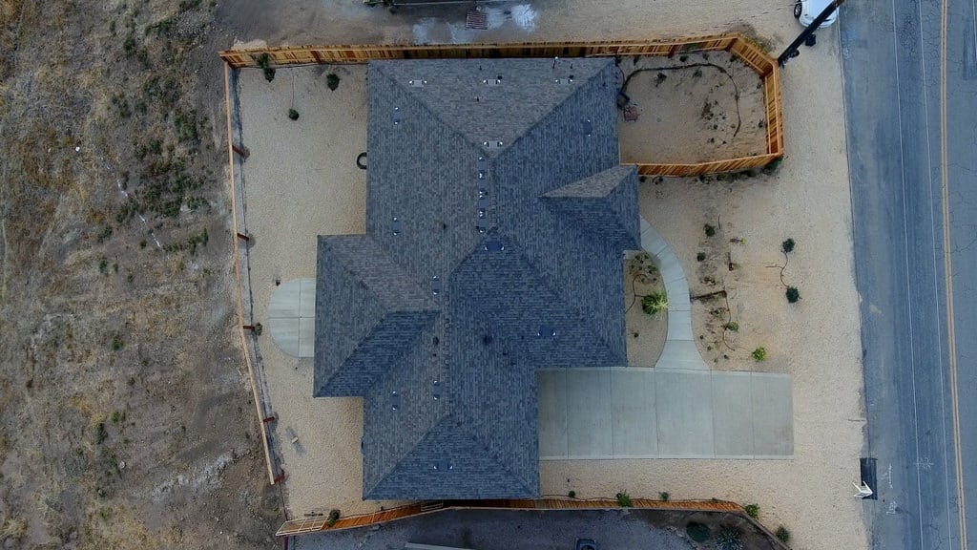
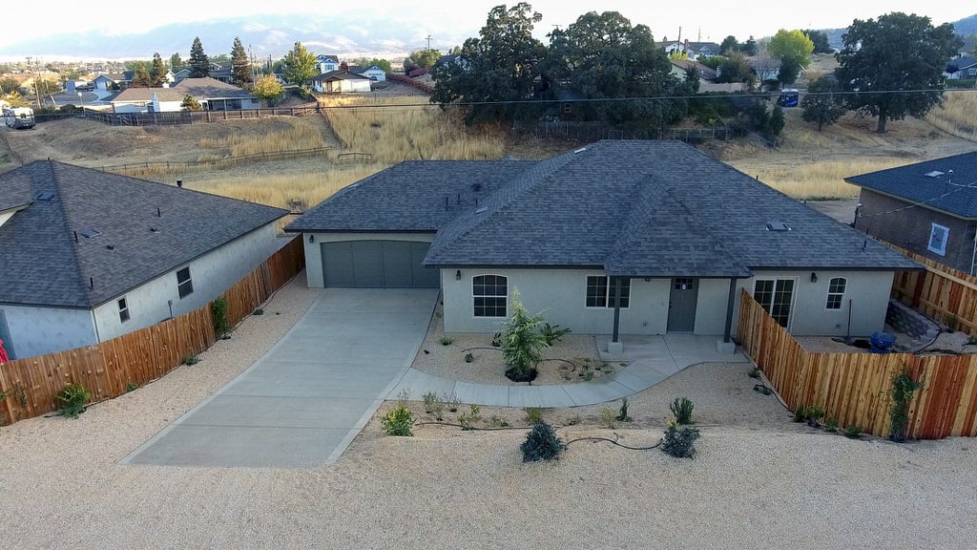
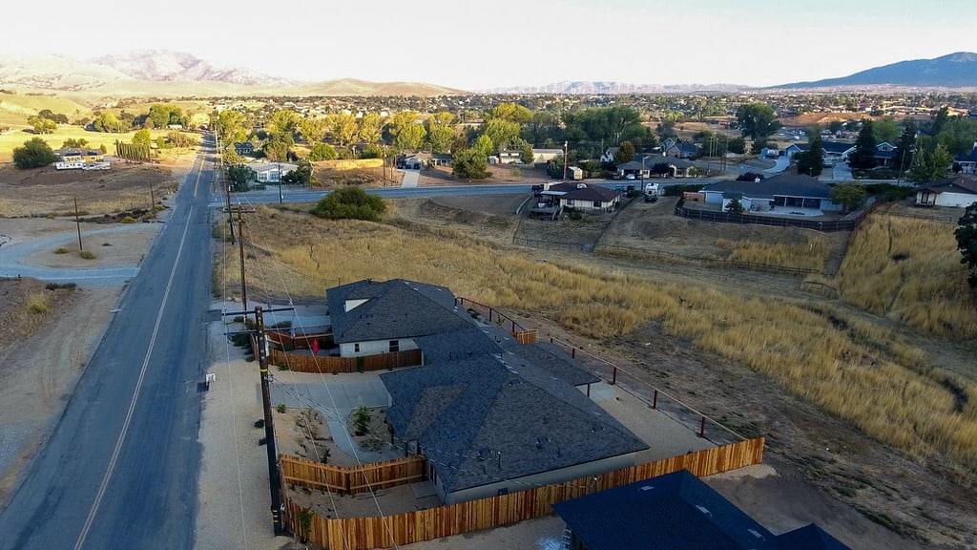
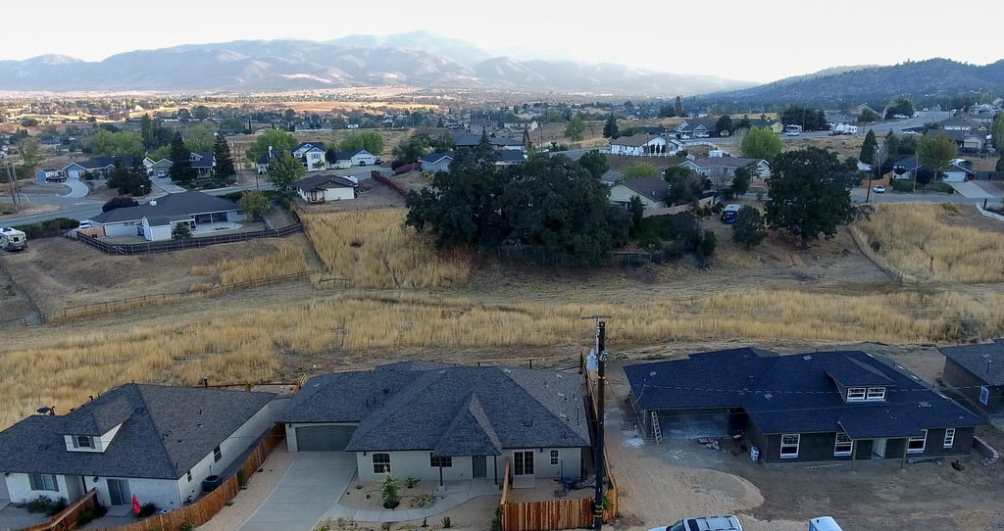
Hashtags
#WestGoldenHills #KernCounty #Tehachapi #RealEstate #HomeForSale #NewConstruction #DonnelDesigns #FourBedroom #ThreeBaths #FencedYards #Landscapded #JustListed #MovingToTehchapi #Tehachapi #California
Flyers
MLS Listing: 20920 White Pine Drive Tehachapi CA 93561 | PI22229874 – James Outland Real Estate Broker
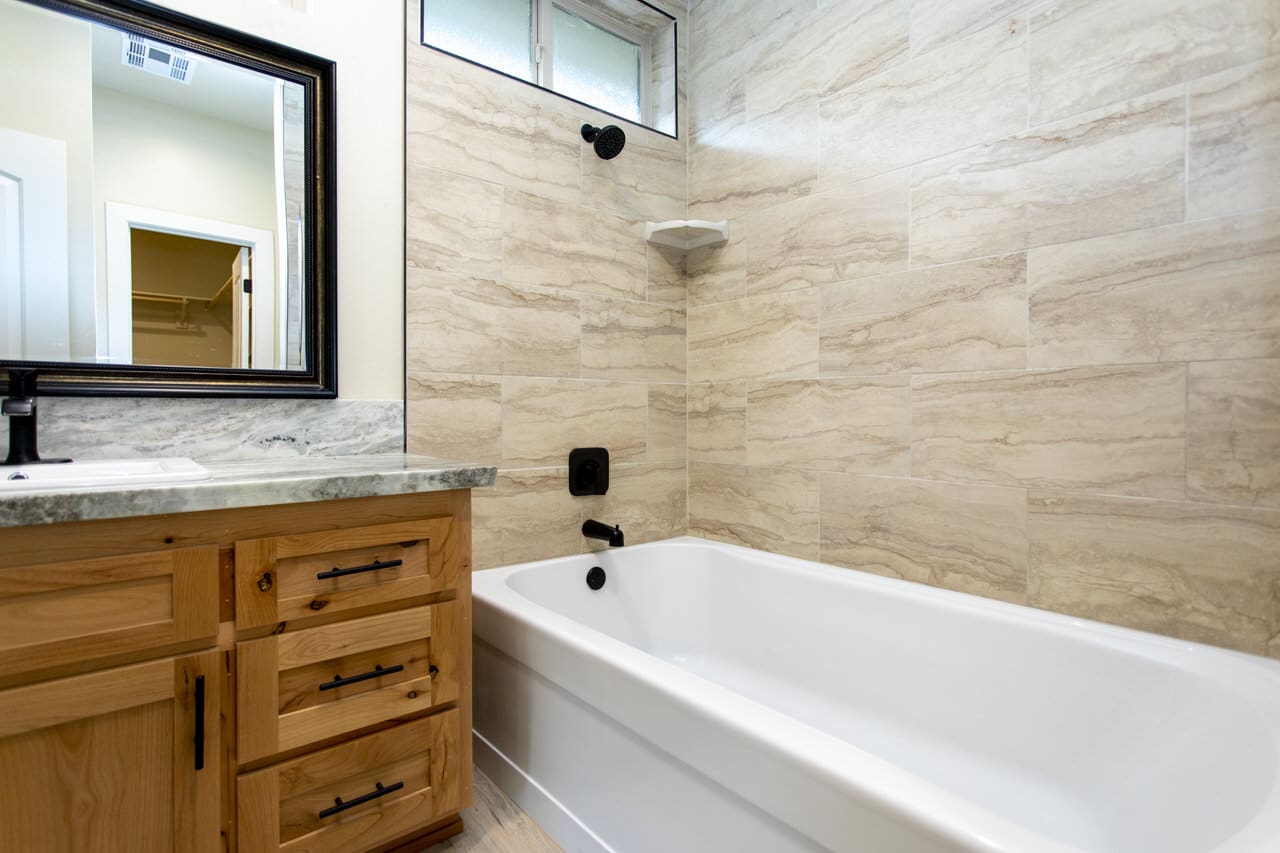
Donnel Design, newly constructed home, West side of Golden Hills. This 1824 square foot charming French country-style home has four bedrooms with three bathrooms and a double master design, each master with its private exit to the fenced and landscaped yards. Deluxe extra wide long tub with regular and rain shower heads in the second primary bath. A glass-enclosed shower in the front bath. Double masters feature walk-in closets and built-in floor-to-ceiling shelves with lots of poll space. All bedrooms and closets have bright strand carpet, while the rest of the home offers wood-looking flooring. The living room has a commanding view of the deer, a see-through fence, with perfectly placed large windows. The great room has a southern exposure giving maximum sunshine in the winter and minimum in the summer. Inside, the Natural gas fireplace allows multiple furniture placements and three pre-wired big-screen locations. The enormous kitchen island shares the same sweeping views, big screen, and fireplace as its Koehler commercial-style sink. The upscale large 36″ commercial-style Kitchen Aid stove is superb, a cookers delight! The cabinetry is knotty alder finished with a matte finish indoor outdoor spar urethane, with soft close doors and drawers in style fitted to the French country exterior. A walk-in pantry and appliance center make the ideal place to create your favorite foods and then slide the soft-close barn door; to hide the mess. The adjoining spacious laundry room keeps the work areas together and adds more storage and counter space. A large, covered patio off the great room and garage has a natural gas bbq gas stub, and a flush cover over a fire pit area has a gas stub. An 8′ gate to the lower rear yard that abuts the deer preserve has ample room for a garden and sheds. Typical Donnel design features of soft water with hard water hose bibs, the automatic timer on a drip system, upscale fencing, smooth acrylic stucco, 2×6 R-21 exterior walls, a separate 20 amp circuit in the pantry, and a deluxe garage door complete the functionality and beauty combination that Donnel Designs are known for. 3D Home Tour: https://my.matterport.com/show/?m=AxvzZpScbc6 James & JoAnn Outland Outland and Associates Real Estate DRE#01799035 JoAnn@Outlandinc.com, 805-441-5574 James@Outlandinc.com, 661-750-4090
James Outland Jr.
Outland and Associates Real Estate
2665 Shell Beach Road, Suite J, Pismo Beach, Ca 93449
James@Outlandinc.com
661-750-4090 Phone
805-748-2262 Cell
DRE# 01314390
