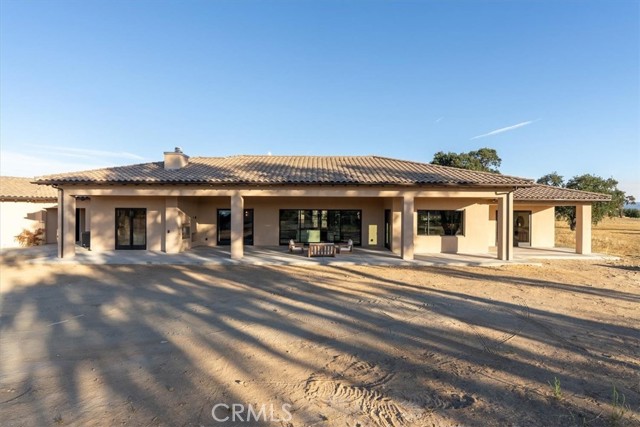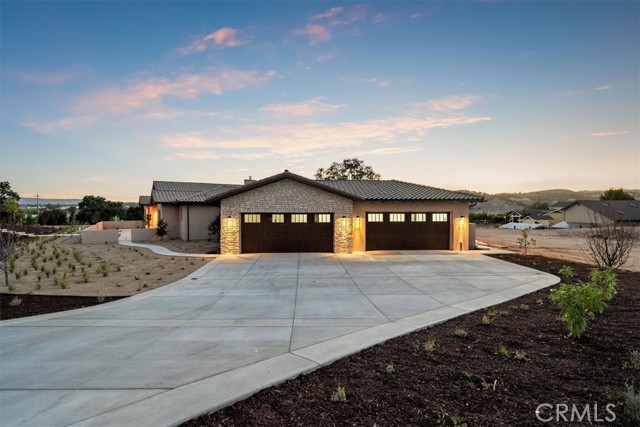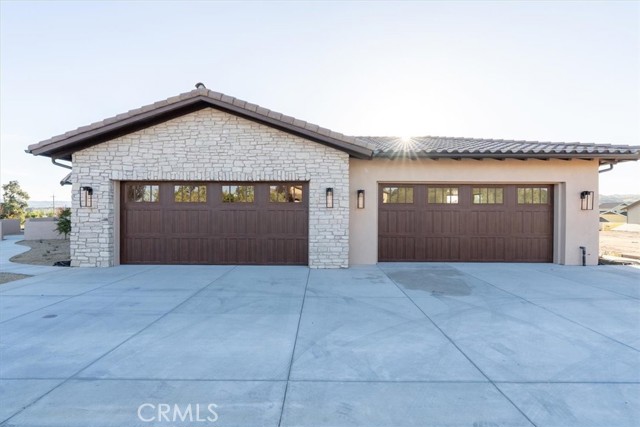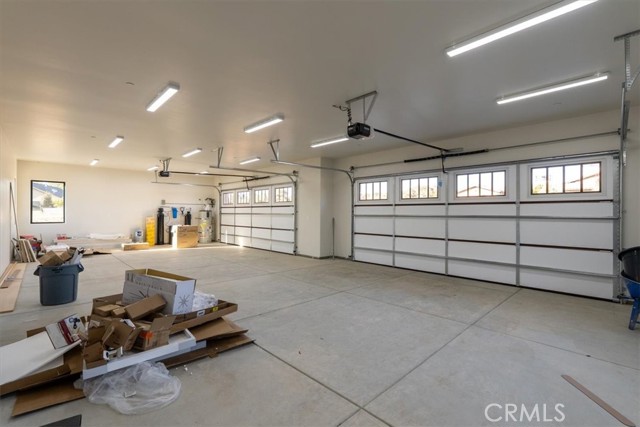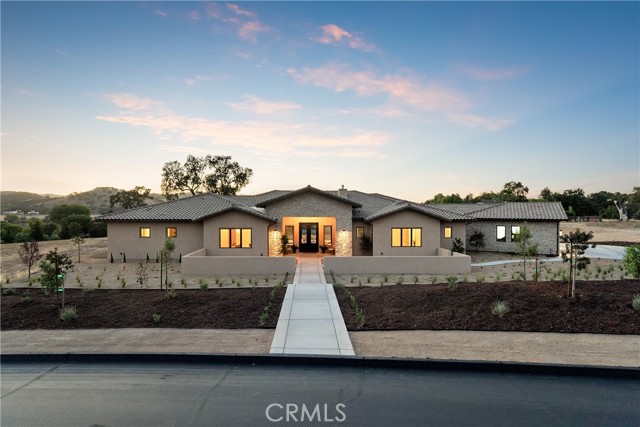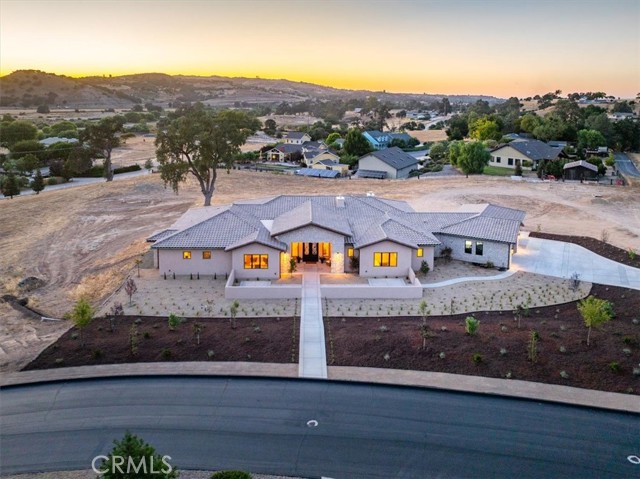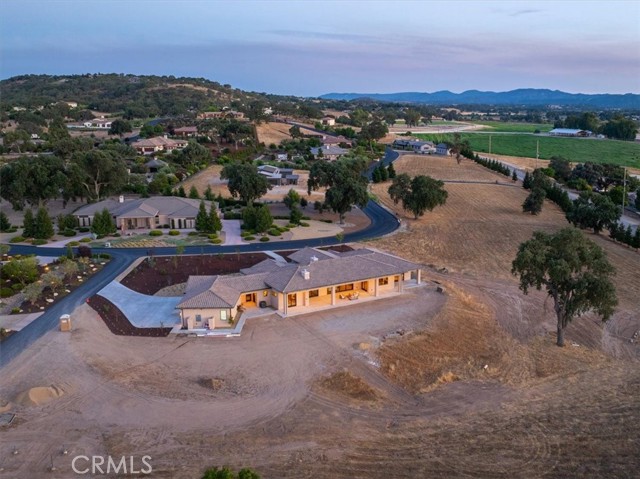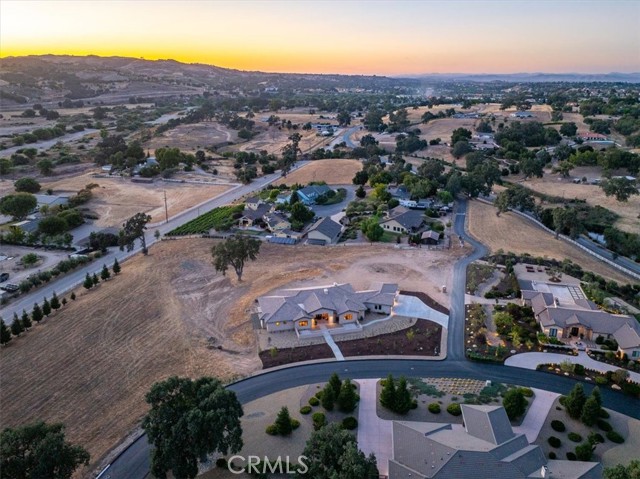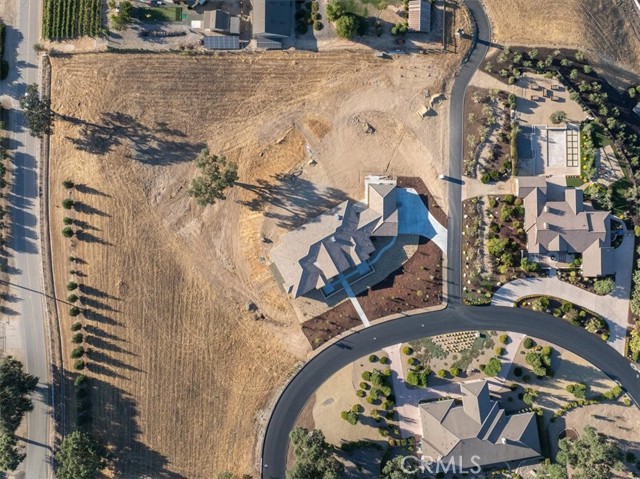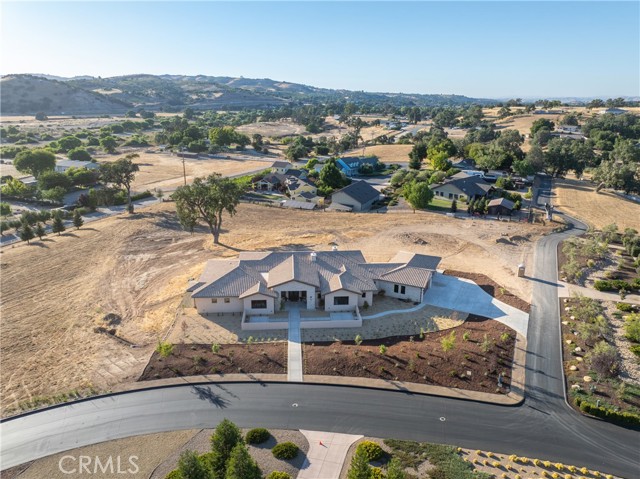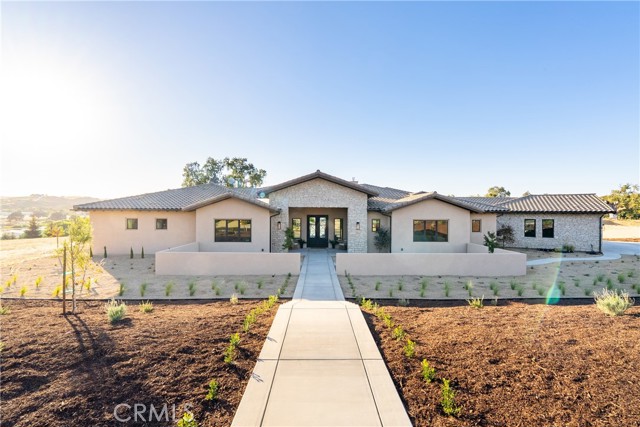$2,800,000
Fire Rock
Templeton, CA, 93465
Located within the exclusive guard-gated community of Santa Ysabel Ranch, this brand-new single-level residence offers a rare combination of luxury, privacy, and the Central Coast lifestyle. Residents enjoy unmatched amenities including 24-hour security, tennis and pickleball courts, and miles of scenic walking trails. Spanning approximately 4,155 square feet, the thoughtfully designed floor plan features three bedrooms, a dedicated office, three and a half bathrooms, a three-car garage and approved plans for an ADU. The landscaped front yard sets the tone, while the expansive backyard offers endless potential to create your dream outdoor oasis. A grand entry welcomes you into the stunning living room where vaulted ceilings with exposed beams, a gas fireplace, and sliding pocket doors create a seamless indoor to outdoor living experience onto the covered patio complete with its own fireplace for year-round enjoyment. The gourmet kitchen is a showstopper with two oversized islands each with prep sinks, bar seating, a wine fridge, high-end appliances, and designer finishes. A dedicated built-in wine display and bar area elevate the entertaining space, while the spacious walk-in pantry adds function and convenience. The luxurious primary suite features a private patio, a spa-inspired bathroom with dual sinks, a freestanding soaking tub, a custom-tiled shower, and a generous walk-in closet. The family room, connected through the double-sided living room fireplace, offers additional gathering space with comfort and style. Showcasing exceptional craftsmanship, designer finishes, and unmatched privacy, this home is an extraordinary opportunity to own in one of Paso Robles’ most coveted communities while still having the freedom to design your ultimate backyard retreat.
Property Details
Price:
$2,800,000
MLS #:
NS25179090
Status:
Active
Beds:
3
Baths:
4
Type:
Single Family
Subtype:
Single Family Residence
Neighborhood:
tton
Listed Date:
Aug 14, 2025
Finished Sq Ft:
4,155
Lot Size:
91,476 sqft / 2.10 acres (approx)
Year Built:
2025
Schools
School District:
Templeton Unified
Interior
Appliances
DW, RF, GS, DO
Bathrooms
3 Full Bathrooms, 1 Half Bathroom
Cooling
CA
Flooring
TILE
Heating
FA
Laundry Features
IR, IN
Exterior
Community Features
LAKE, HIKI, BIKI
Construction Materials
STC
Other Structures
SEGAT
Parking Spots
3
Roof
CON, SPT
Security Features
_24HR, GC, GG
Financial
HOA Fee
$450
HOA Frequency
MO
Get Out There, A Simply Outgoing Approach to Life. James Outland Jr. is one of those rare people who simply has an outgoing approach to life. No matter the activity… from dune buggy riding to skydiving to motorcycling to riding the local Pismo Beach waves… James Outland Jr. approaches life with a “just get out there and do it” kind of attitude. A zest for Life. James’ zest for life is obviously apparent in his many exciting hobbies. In his spare time, he loves riding dune buggies or hi…
More About JamesMortgage Calculator
Map
Current real estate data for Single Family in Templeton as of Nov 01, 2025
16
Single Family Listed
57
Avg DOM
719
Avg $ / SqFt
$1,871,469
Avg List Price
Community
- AddressFire Rock Templeton CA
- CityTempleton
- CountySan Luis Obispo
- Zip Code93465
Subdivisions in Templeton
Similar Listings Nearby
Property Summary
- Fire Rock Templeton CA is a Single Family for sale in Templeton, CA, 93465. It is listed for $2,800,000 and features 3 beds, 4 baths, and has approximately 4,155 square feet of living space, and was originally constructed in 2025. The current price per square foot is $674. The average price per square foot for Single Family listings in Templeton is $719. The average listing price for Single Family in Templeton is $1,871,469. To schedule a showing of MLS#ns25179090 at Fire Rock in Templeton, CA, contact your James Outland agent at 8057482262.
 Courtesy of Home & Ranch Sotheby’s Intl. Disclaimer: All data relating to real estate for sale on this page comes from the Broker Reciprocity (BR) of the California Regional Multiple Listing Service. Detailed information about real estate listings held by brokerage firms other than James Outland include the name of the listing broker. Neither the listing company nor James Outland shall be responsible for any typographical errors, misinformation, misprints and shall be held totally harmless. The Broker providing this data believes it to be correct, but advises interested parties to confirm any item before relying on it in a purchase decision. Copyright 2025. California Regional Multiple Listing Service. All rights reserved.
Courtesy of Home & Ranch Sotheby’s Intl. Disclaimer: All data relating to real estate for sale on this page comes from the Broker Reciprocity (BR) of the California Regional Multiple Listing Service. Detailed information about real estate listings held by brokerage firms other than James Outland include the name of the listing broker. Neither the listing company nor James Outland shall be responsible for any typographical errors, misinformation, misprints and shall be held totally harmless. The Broker providing this data believes it to be correct, but advises interested parties to confirm any item before relying on it in a purchase decision. Copyright 2025. California Regional Multiple Listing Service. All rights reserved. Fire Rock
Templeton, CA





























































