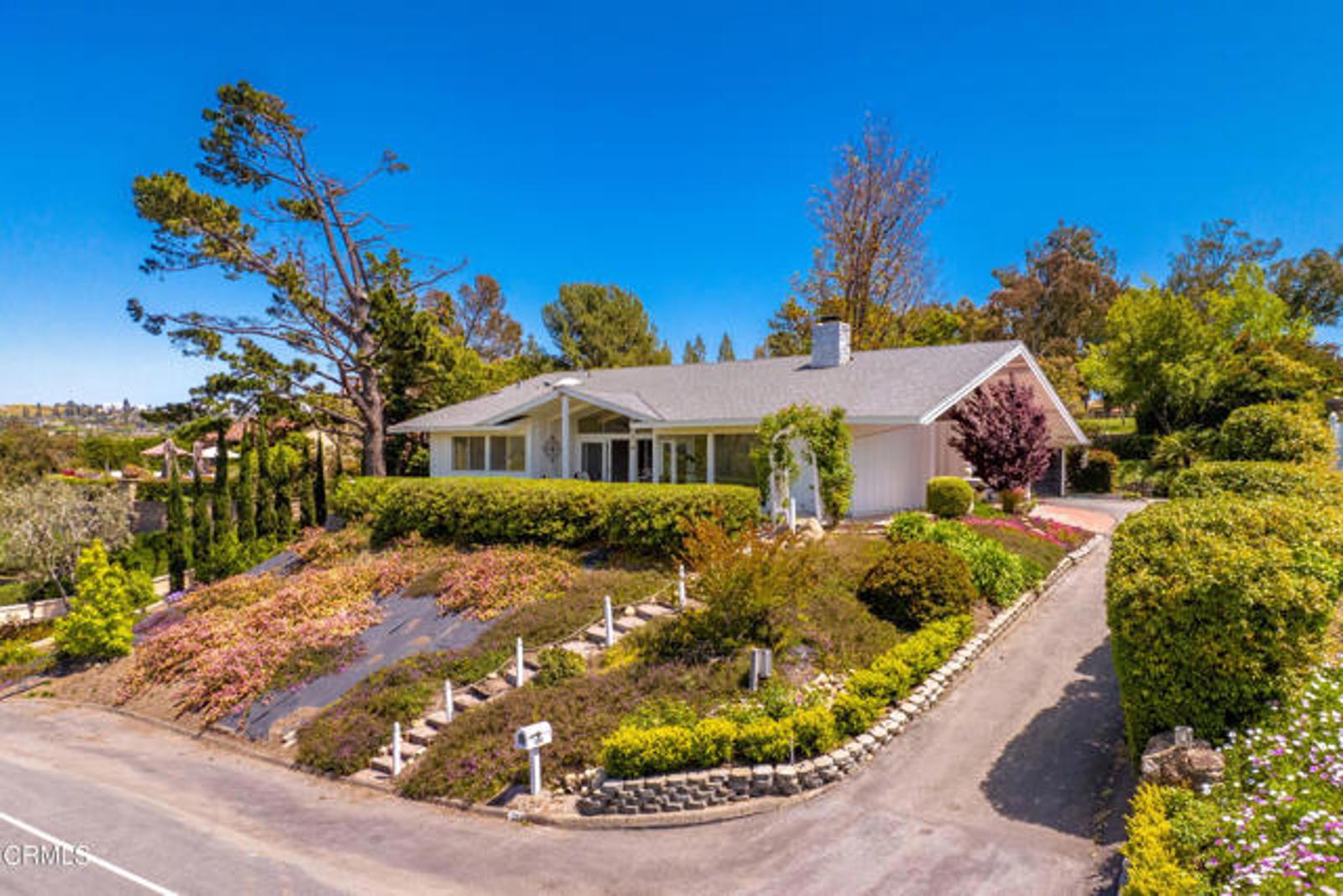$1,599,000
1566 Ramona Drive
Camarillo, CA, 93010
Panoramic Views Off Golf Course Estates Home! Immerse Yourself In The Harmony And Tranquility In This 3-Bedroom, 3-Bath Gem Spanning 2898 Square Feet, Nestled On An Expansive 22,607 Square Feet Lot. Revel In The Awe-Inspiring Panoramic Views & An Abundance Of Natural Light Offered By Our Floor-To-Ceiling Windows, Creating An Ambiance Of Spaciousness & Comfort. Delight In The Artfully Designed Gourmet Kitchen, Adorned With A Large Island And Breakfast Bar, Sleek Stainless-Steel Kitchen Aid 6-Gas Burner Stovetop With Grill & A Bosche Dishwasher. Its Aesthetic Appeal Is Amplified By A Glass Tile Backsplash, Carrera Countertops, A Traditional Farm Sink, Large Double Ovens, & Built-In Fridge! Our Spacious Primary Suite Is Your Private Sanctuary. The Adjoining Primary Bath Is Furnished With A Walk-In Shower, Dual Sinks, Contemporary Concrete Tile, And Direct Access To The Exterior. Relax In The Living Room Or Host Dinner In The Dining Room Under Open Beam Ceilings With Gorgeous Mountain Views. Get Cozy In The TV Room With The Wood Burning Fireplace. The Remodeled Guest Bathroom Features Chic Quartz Countertops, A Walk-In Shower, And A Charming Subway Tile Finish, While The Guest Bedroom Offers Breathtaking Views! For The Fun-Lovers, Our Extra-Large Game Room, Enhanced By Skylight & Direct Yard Access, Is Your Playground. The Tropical Backyard, Sitting On The Golf Course’s 12th Hole, Invites You To A World Of Relaxation With A Bubbling Spa, Sparkling Swim-In-Place Pool, Cozy Gas Fireplace, Cascading Waterfall & A Built-In BBQ For All Your Outdoor Culinary Adventures. Two car garage with golf cart space and laundry facilities. This home is further enhanced with two water heaters, air conditioning, owned solar panels, Tesla’s cutting edge battery and generator, a recently upgraded roof and Ring cameras for your security. Experience The Convenience Of Proximity To Camarillo Premium Outlets, Four Renowned Golf Courses, Picturesque Parks & Easy Freeway Access. The Las Posas Panorama Estate – Where Luxury Meets Serenity!
Property Details
Price:
$1,599,000 / $1,500,000
MLS #:
V1-18087
Status:
Closed ((Dec 12, 2023))
Beds:
3
Baths:
3
Address:
1566 Ramona Drive
Type:
Single Family
Subtype:
Single Family Residence
Subdivision:
Fairway – 1022
Neighborhood:
VC43 – Las Posas Estates
City:
Camarillo
Listed Date:
May 12, 2023
State:
CA
Finished Sq Ft:
2,898
ZIP:
93010
Lot Size:
22,607 sqft / 0.52 acres (approx)
Year Built:
1964
Schools
Interior
Appliances
Dishwasher, 6 Burner Stove, Water Heater, Microwave, Double Oven
Cooling
Central Air
Fireplace Features
Family Room
Flooring
Carpet, Tile
Heating
Central
Interior Features
Beamed Ceilings, Ceiling Fan(s), Open Floorplan, High Ceilings, Built-in Features
Exterior
Community Features
Golf, Mountainous
Fencing
Wrought Iron
Garage Spaces
3.00
Lot Features
Lawn
Pool Features
In Ground
Roof
Shingle
Sewer
Conventional Septic
Spa Features
In Ground
View
Panoramic
Water Source
Private
Financial
Get Out There, A Simply Outgoing Approach to Life. James Outland Jr. is one of those rare people who simply has an outgoing approach to life. No matter the activity… from dune buggy riding to skydiving to motorcycling to riding the local Pismo Beach waves… James Outland Jr. approaches life with a “just get out there and do it” kind of attitude. A zest for Life. James’ zest for life is obviously apparent in his many exciting hobbies. In his spare time, he loves riding dune buggies or hi…
More About JamesMortgage Calculator
Map
Similar Listings Nearby
- 363 Las Tuero Court
Camarillo, CA$2,100,000
0.86 miles away
- 2867 Diamond Drive
Camarillo, CA$1,899,000
0.91 miles away
- 2912 Patina Court
Camarillo, CA$1,839,000
0.79 miles away
- 1793 Calle Rocas
Camarillo, CA$1,789,000
0.32 miles away
- 261 Valley Vista Drive
Camarillo, CA$1,775,000
0.92 miles away
- 2976 Patina Court
Camarillo, CA$1,695,000
0.71 miles away
- 606 Camino Concordia
Camarillo, CA$1,635,000
0.36 miles away
 Courtesy of Pinnacle Estate Properties, Inc.. Disclaimer: All data relating to real estate for sale on this page comes from the Broker Reciprocity (BR) of the California Regional Multiple Listing Service. Detailed information about real estate listings held by brokerage firms other than James Outland include the name of the listing broker. Neither the listing company nor James Outland shall be responsible for any typographical errors, misinformation, misprints and shall be held totally harmless. The Broker providing this data believes it to be correct, but advises interested parties to confirm any item before relying on it in a purchase decision. Copyright 2024. California Regional Multiple Listing Service. All rights reserved.
Courtesy of Pinnacle Estate Properties, Inc.. Disclaimer: All data relating to real estate for sale on this page comes from the Broker Reciprocity (BR) of the California Regional Multiple Listing Service. Detailed information about real estate listings held by brokerage firms other than James Outland include the name of the listing broker. Neither the listing company nor James Outland shall be responsible for any typographical errors, misinformation, misprints and shall be held totally harmless. The Broker providing this data believes it to be correct, but advises interested parties to confirm any item before relying on it in a purchase decision. Copyright 2024. California Regional Multiple Listing Service. All rights reserved. 1566 Ramona Drive
Camarillo, CA
LIGHTBOX-IMAGES























































































































































































































































































































































































