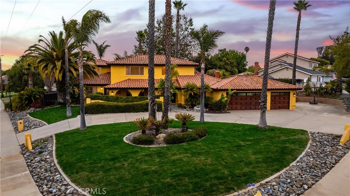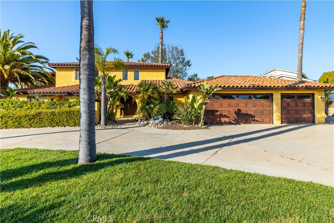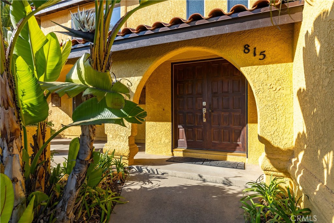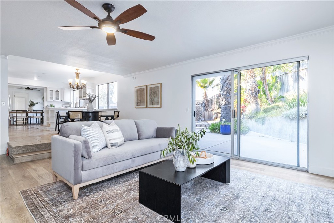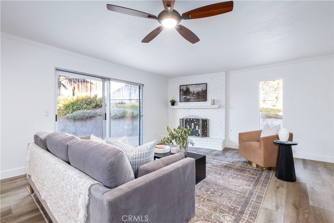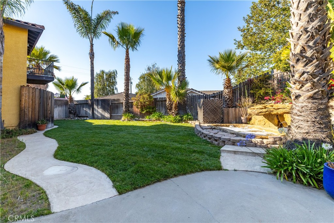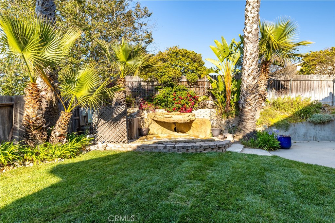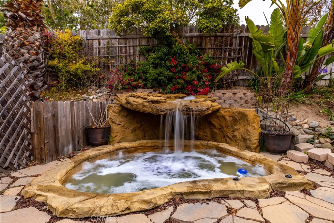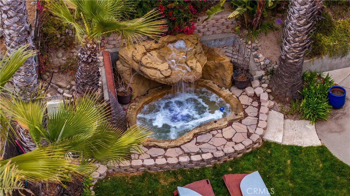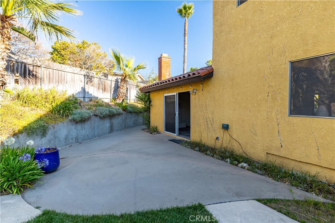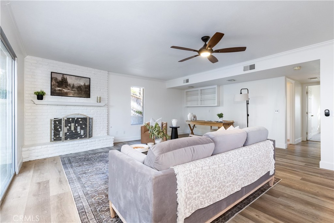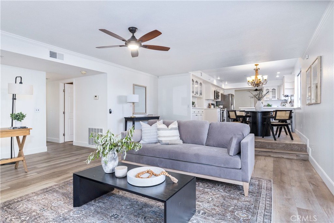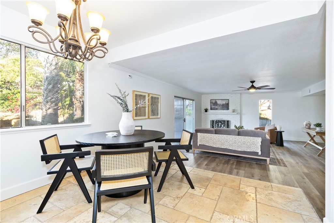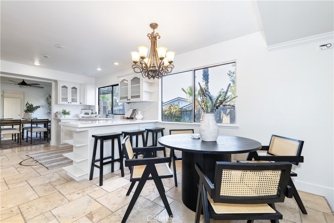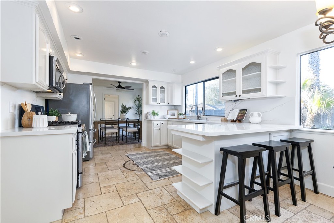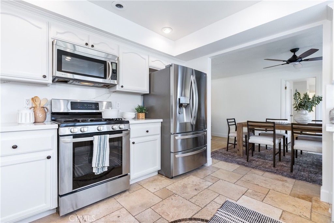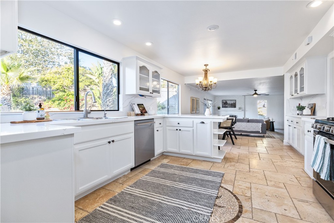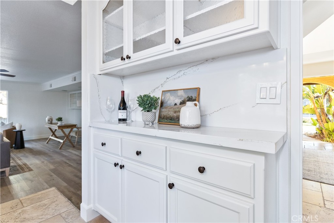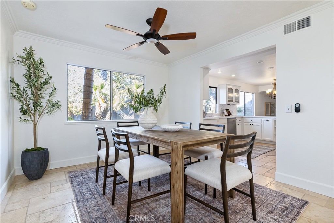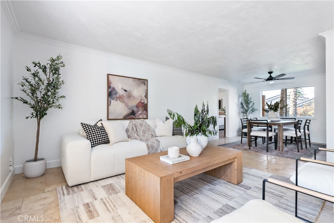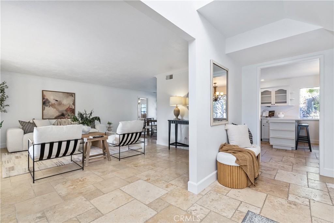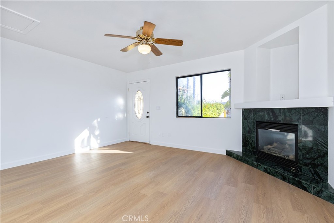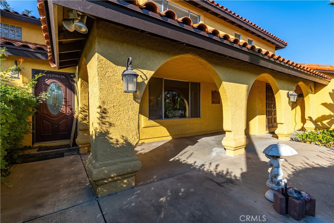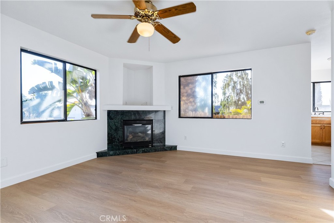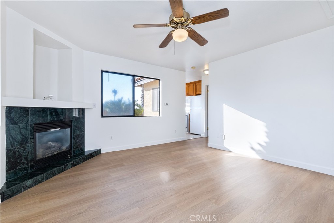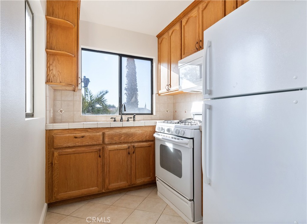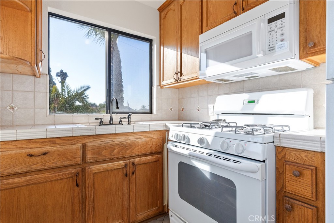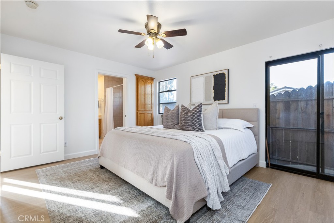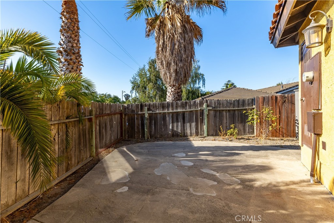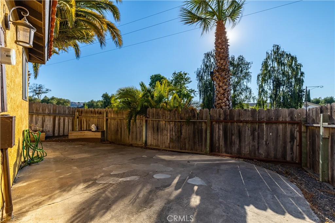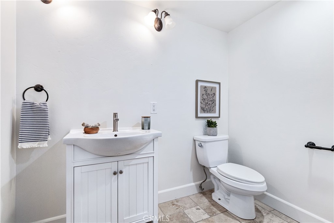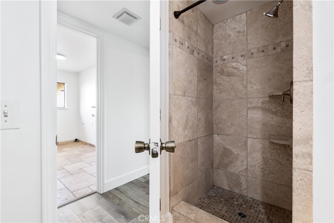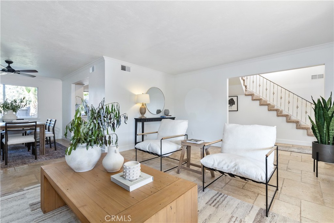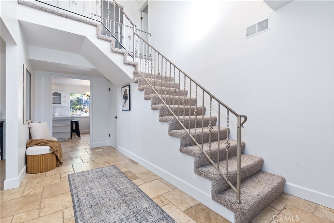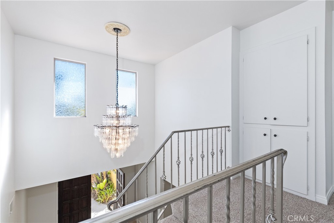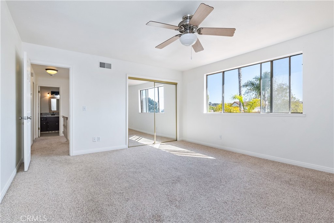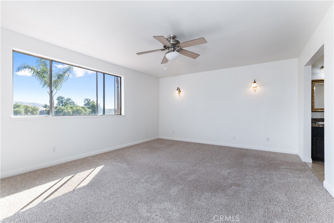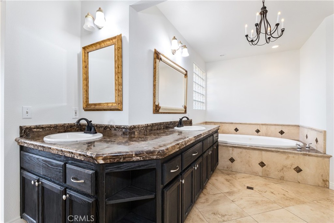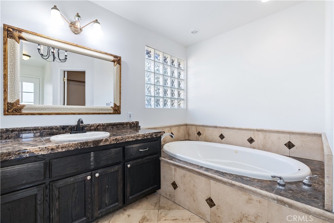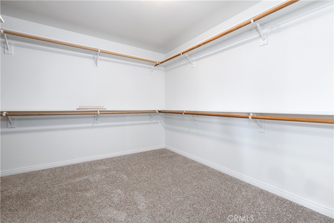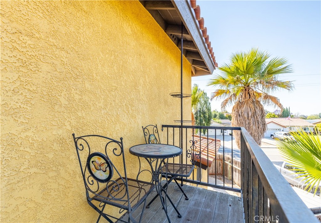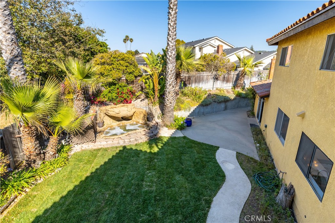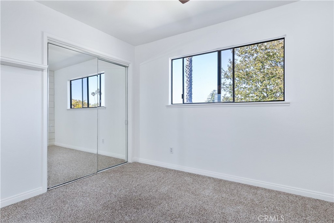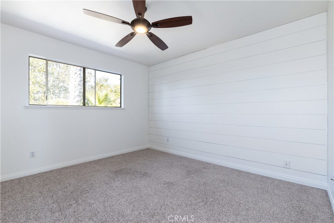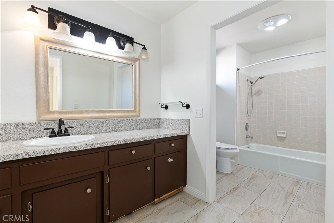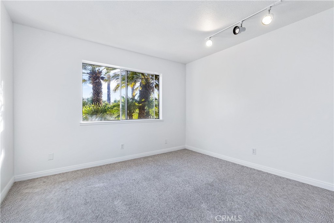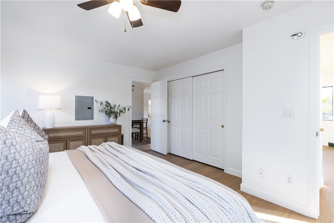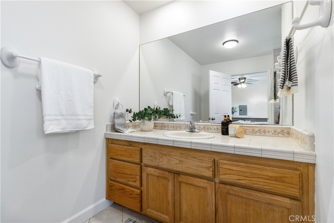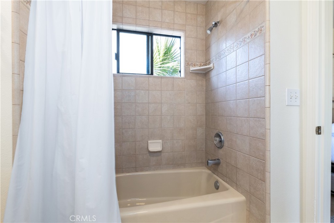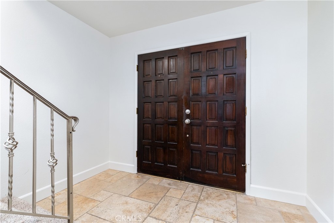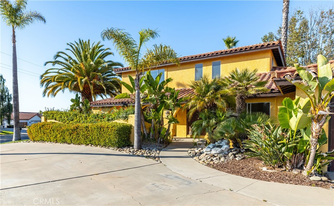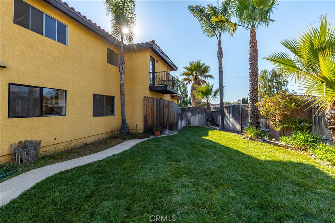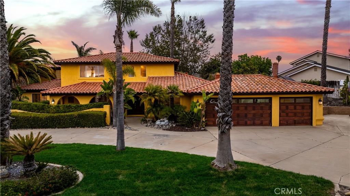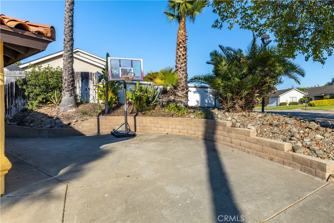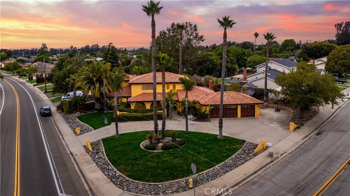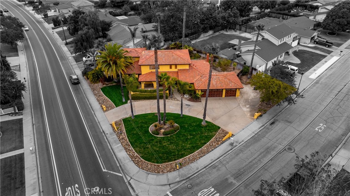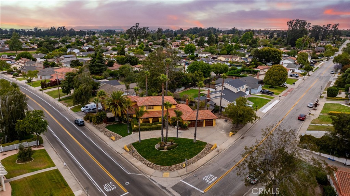$1,000,008
815 Foxenwood Drive
Santa Maria, CA, 93455
Your Spacious Elegance with Income Potential in the Heart of Orcutt is waiting for you. Nestled on a prime corner lot in the desirable Foxenwood Estates community, this beautifully updated 5-bedroom, 4-bathroom home offers the perfect blend of comfort, flexibility, and modern style. Spanning over 3,400 square feet, the property is designed to accommodate a variety of lifestyles, from multi-generational living to those seeking rental income through the fully self-contained granny unit with private entrance. The Granny unit provides its own kitchen, living room, bedroom and side door access with a nice and private patio space. Stepping inside the grand home, you find a completely remodeled kitchen, freshly installed flooring, paired with fresh paint that gives the home a crisp, clean feel. The floor plan includes formal living and dining rooms, a welcoming den with fireplace and wet bar, and a light-filled kitchen with breakfast nook, perfect for daily living and entertaining alike. The spacious layout flows seamlessly and offers privacy where it counts. The large primary suite is a true retreat, complete with a spa-inspired bathroom featuring a soaking tub, separate shower, dual vanities, and two oversized walk-in closet. The spectacular home provides four spacious rooms and the attached 1-bed, 1-bath guest unit offering endless flexibility for guests, extended family, or potential rental income. The main floor consists of a large guest room and the guest suite while the upstairs has two bedrooms and the primary retreat with its own walk out Romeo and Juliet balcony. Outside, the property boasts a beautifully landscaped yard, a circular driveway, and a spacious 3-car garage. Enjoy your own backyard oasis with a tranquil jacuzzi and waterfall feature, the perfect setting for relaxation or hosting friends and family. Residents of Foxenwood Estates can enjoy access to a private clubhouse with pool, tennis and pickle ball courts, fitness center, and more with a low membership fee. Located just minutes from top-rated schools, parks, shopping, and the charming Orcutt Old Town area, this home checks every box for location, lifestyle, and long-term value. Don''t miss your chance to own this one-of-a-kind property in one of Orcutt’s most sought-after neighborhoods. Schedule your private tour today!
Property Details
Price:
$1,000,008
MLS #:
SC25161310
Status:
Active
Beds:
5
Baths:
4
Type:
Single Family
Subtype:
Single Family Residence
Neighborhood:
orwesmorcuttwest
Listed Date:
Jul 19, 2025
Finished Sq Ft:
3,426
Lot Size:
13,939 sqft / 0.32 acres (approx)
Year Built:
1977
Schools
School District:
Santa Maria Joint Union
Interior
Appliances
Built- In Range, Dishwasher, Freezer, Microwave, Refrigerator, Water Heater
Cooling
Wall/ Window Unit(s)
Fireplace Features
Bonus Room, Den, Gas
Flooring
Carpet, Tile, Vinyl
Heating
Fireplace(s), Forced Air
Interior Features
Bar, Ceiling Fan(s), Quartz Counters, Recessed Lighting, Stone Counters, Storage, Sunken Living Room, Two Story Ceilings
Exterior
Association Amenities
Pickleball, Pool, Gym/ Ex Room, Clubhouse, Call for Rules, Management
Community Features
Curbs, Dog Park, Gutters, Park, Sidewalks, Street Lights
Electric
Standard
Fencing
Wood
Foundation Details
Slab
Garage Spaces
3.00
Lot Features
0-1 Unit/ Acre, Back Yard, Corner Lot, Lawn, Lot 10000-19999 Sqft, Sprinkler System, Yard
Parking Features
Circular Driveway, Driveway, Garage
Parking Spots
3.00
Pool Features
Community
Roof
Tile
Sewer
Public Sewer
Spa Features
Private, Heated, In Ground
Stories Total
2
View
Neighborhood
Water Source
Public
Financial
Association Fee
0.00
HOA Name
Foxenwoods
Utilities
Electricity Connected, Natural Gas Connected, Sewer Connected
Get Out There, A Simply Outgoing Approach to Life. James Outland Jr. is one of those rare people who simply has an outgoing approach to life. No matter the activity… from dune buggy riding to skydiving to motorcycling to riding the local Pismo Beach waves… James Outland Jr. approaches life with a “just get out there and do it” kind of attitude. A zest for Life. James’ zest for life is obviously apparent in his many exciting hobbies. In his spare time, he loves riding dune buggies or hi…
More About JamesMortgage Calculator
Map
Current real estate data for Single Family in Santa Maria as of Jul 26, 2025
105
Single Family Listed
61
Avg DOM
447
Avg $ / SqFt
$878,505
Avg List Price
Community
- Address815 Foxenwood Drive Santa Maria CA
- NeighborhoodORWE – SM/Orcutt West
- CitySanta Maria
- CountySanta Barbara
- Zip Code93455
Subdivisions in Santa Maria
- Casa Grande
- Orcutt East870
- Orcutt West880
- Paseo Del Sol
- SM Northeast910
- SM Northwest920
- SM Rural960
- SM Southeast930
- SM Southwest940
LIGHTBOX-IMAGES
NOTIFY-MSG
Similar Listings Nearby
Property Summary
- 815 Foxenwood Drive Santa Maria CA is a Single Family for sale in Santa Maria, CA, 93455. It is listed for $1,000,008 and features 5 beds, 4 baths, and has approximately 3,426 square feet of living space, and was originally constructed in 1977. The current price per square foot is $292. The average price per square foot for Single Family listings in Santa Maria is $447. The average listing price for Single Family in Santa Maria is $878,505. To schedule a showing of MLS#sc25161310 at 815 Foxenwood Drive in Santa Maria, CA, contact your James Outland agent at 8057482262.
LIGHTBOX-IMAGES
NOTIFY-MSG
 Courtesy of San Luis Bay Realty. Disclaimer: All data relating to real estate for sale on this page comes from the Broker Reciprocity (BR) of the California Regional Multiple Listing Service. Detailed information about real estate listings held by brokerage firms other than James Outland include the name of the listing broker. Neither the listing company nor James Outland shall be responsible for any typographical errors, misinformation, misprints and shall be held totally harmless. The Broker providing this data believes it to be correct, but advises interested parties to confirm any item before relying on it in a purchase decision. Copyright 2025. California Regional Multiple Listing Service. All rights reserved.
Courtesy of San Luis Bay Realty. Disclaimer: All data relating to real estate for sale on this page comes from the Broker Reciprocity (BR) of the California Regional Multiple Listing Service. Detailed information about real estate listings held by brokerage firms other than James Outland include the name of the listing broker. Neither the listing company nor James Outland shall be responsible for any typographical errors, misinformation, misprints and shall be held totally harmless. The Broker providing this data believes it to be correct, but advises interested parties to confirm any item before relying on it in a purchase decision. Copyright 2025. California Regional Multiple Listing Service. All rights reserved. 815 Foxenwood Drive
Santa Maria, CA
LIGHTBOX-IMAGES
NOTIFY-MSG

