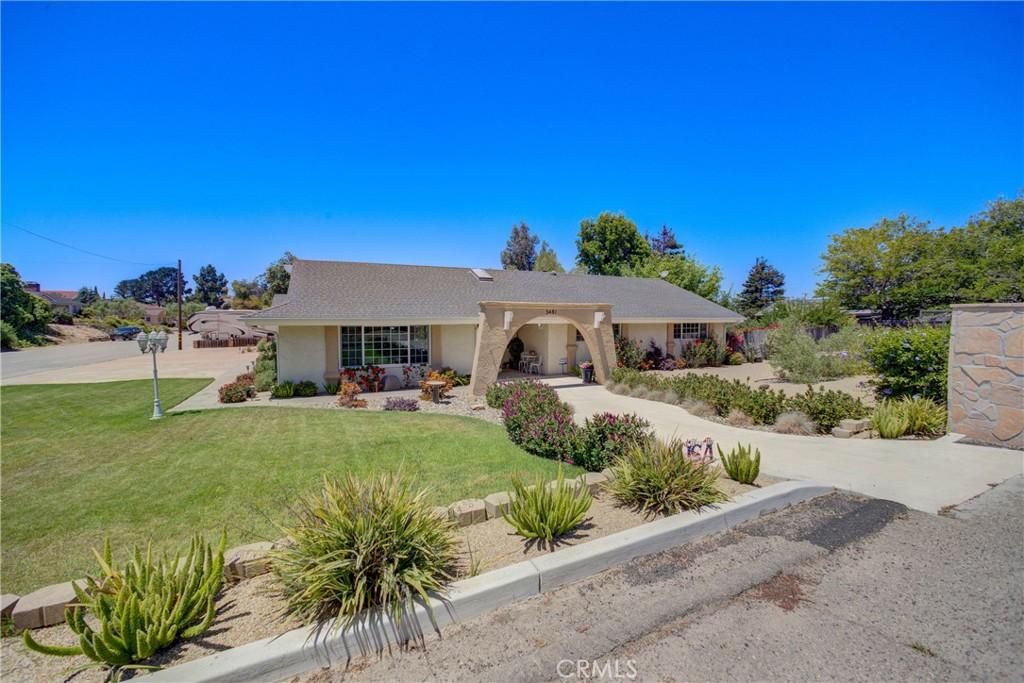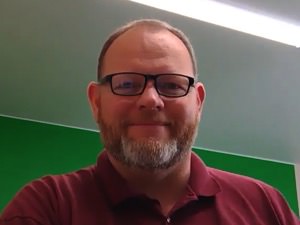$819,000
3481 Drake Drive
Santa Maria, CA, 93455
Welcome, to a Hobbyist''s Dream Home – where timeless charm meets everyday
comfort. Nestled on an expansive 20,909 SF corner lot, this beautifully maintained
single-level Orcutt home offers 2,197 SF of inviting living space, 3 spacious bedrooms, two and a half baths, and is designed for those who appreciate tranquility.
From the moment you arrive, you''re greeted by a professionally landscaped low-maintenance front yard with lawn, an abundance of color and a stunning ledge-stone mailbox.
Step through the double entry doors and feel the warmth of home.
The over-sized Living room offers a sophisticated setting with luxury
engineered wood floors, recessed lighting, and a large picture window that frames the
views of the outdoors.
The family room invites relaxation with its cozy fireplace insert, hearth, rustic wood-beamed ceiling, and solar tubes that flood the space with natural light. A slider opens to the backyard, making indoor-outdoor living effortless. The large light and bright kitchen is perfect for entertaining and preparing meals. The kitchen has granite counters, gas cooktop, double oven, dinette area and a large breakfast bar. Large pantry cabinets flank the indoor laundry room to the half bath. Down the hall, you’ll find generously sized bedrooms, each with mirrored wardrobes. The hall bath impresses with a large sink vanity, wainscoting, and a tub/shower combo. The primary suite is your personal retreat, complete with a large walk-in closet, solar tube, and an en-suite bath featuring a double vanity, tiled floors, and a new luxurious tiled walk-in shower with seat.
The backyard oasis is private, fully fenced and ideal for entertaining with a large patio for BBQs, rose garden and a lush grassy area to play, relax, or garden. Fenced over-sized RV parking leads to a 1,200 SF metal workshop complete with built-in shelves and workbench. Located on an oversized corner lot with alley access and an abundance of parking including beautiful flagstone. This is the Hobbyist &' Car-Buff’s dream! Orchard includes avocado, lemon, cherry and apples. This home is close to shopping, Vandenberg SFB, golf courses, wineries, and the highly sought after Orcutt Schools.
comfort. Nestled on an expansive 20,909 SF corner lot, this beautifully maintained
single-level Orcutt home offers 2,197 SF of inviting living space, 3 spacious bedrooms, two and a half baths, and is designed for those who appreciate tranquility.
From the moment you arrive, you''re greeted by a professionally landscaped low-maintenance front yard with lawn, an abundance of color and a stunning ledge-stone mailbox.
Step through the double entry doors and feel the warmth of home.
The over-sized Living room offers a sophisticated setting with luxury
engineered wood floors, recessed lighting, and a large picture window that frames the
views of the outdoors.
The family room invites relaxation with its cozy fireplace insert, hearth, rustic wood-beamed ceiling, and solar tubes that flood the space with natural light. A slider opens to the backyard, making indoor-outdoor living effortless. The large light and bright kitchen is perfect for entertaining and preparing meals. The kitchen has granite counters, gas cooktop, double oven, dinette area and a large breakfast bar. Large pantry cabinets flank the indoor laundry room to the half bath. Down the hall, you’ll find generously sized bedrooms, each with mirrored wardrobes. The hall bath impresses with a large sink vanity, wainscoting, and a tub/shower combo. The primary suite is your personal retreat, complete with a large walk-in closet, solar tube, and an en-suite bath featuring a double vanity, tiled floors, and a new luxurious tiled walk-in shower with seat.
The backyard oasis is private, fully fenced and ideal for entertaining with a large patio for BBQs, rose garden and a lush grassy area to play, relax, or garden. Fenced over-sized RV parking leads to a 1,200 SF metal workshop complete with built-in shelves and workbench. Located on an oversized corner lot with alley access and an abundance of parking including beautiful flagstone. This is the Hobbyist &' Car-Buff’s dream! Orchard includes avocado, lemon, cherry and apples. This home is close to shopping, Vandenberg SFB, golf courses, wineries, and the highly sought after Orcutt Schools.
Property Details
Price:
$819,000
MLS #:
PI25169463
Status:
Pending
Beds:
3
Baths:
3
Type:
Single Family
Subtype:
Single Family Residence
Neighborhood:
oreasmorcutteast
Listed Date:
Jul 28, 2025
Finished Sq Ft:
2,167
Lot Size:
20,909 sqft / 0.48 acres (approx)
Year Built:
1975
Schools
School District:
Orcutt Union
Interior
Appliances
Dishwasher, Double Oven, Gas Cooktop, Microwave, Refrigerator, Water Heater, Water Softener
Bathrooms
2 Full Bathrooms, 1 Half Bathroom
Cooling
None
Flooring
Carpet, Tile, Wood
Heating
Central, Fireplace(s), Forced Air
Laundry Features
Dryer Included, Individual Room, Inside, Washer Included
Exterior
Architectural Style
Ranch
Community Features
Curbs
Construction Materials
Stucco
Other Structures
Workshop
Parking Features
Driveway, Concrete, Driveway Level, Garage Faces Side, Garage – Single Door, Garage Door Opener, R V Access/ Parking, R V Gated
Parking Spots
13.00
Roof
Composition
Security Features
Carbon Monoxide Detector(s), Security System, Smoke Detector(s)
Financial
Get Out There, A Simply Outgoing Approach to Life. James Outland Jr. is one of those rare people who simply has an outgoing approach to life. No matter the activity… from dune buggy riding to skydiving to motorcycling to riding the local Pismo Beach waves… James Outland Jr. approaches life with a “just get out there and do it” kind of attitude. A zest for Life. James’ zest for life is obviously apparent in his many exciting hobbies. In his spare time, he loves riding dune buggies or hi…
More About JamesMortgage Calculator
Map
Current real estate data for Single Family in Santa Maria as of Sep 11, 2025
100
Single Family Listed
86
Avg DOM
425
Avg $ / SqFt
$866,579
Avg List Price
Community
- Address3481 Drake Drive Santa Maria CA
- NeighborhoodOREA – SM/Orcutt East
- CitySanta Maria
- CountySanta Barbara
- Zip Code93455
Subdivisions in Santa Maria
Similar Listings Nearby
Property Summary
- 3481 Drake Drive Santa Maria CA is a Single Family for sale in Santa Maria, CA, 93455. It is listed for $819,000 and features 3 beds, 3 baths, and has approximately 2,167 square feet of living space, and was originally constructed in 1975. The current price per square foot is $378. The average price per square foot for Single Family listings in Santa Maria is $425. The average listing price for Single Family in Santa Maria is $866,579. To schedule a showing of MLS#pi25169463 at 3481 Drake Drive in Santa Maria, CA, contact your James Outland agent at 8057482262.
 Courtesy of Keller Williams Realty Central Coast. Disclaimer: All data relating to real estate for sale on this page comes from the Broker Reciprocity (BR) of the California Regional Multiple Listing Service. Detailed information about real estate listings held by brokerage firms other than James Outland include the name of the listing broker. Neither the listing company nor James Outland shall be responsible for any typographical errors, misinformation, misprints and shall be held totally harmless. The Broker providing this data believes it to be correct, but advises interested parties to confirm any item before relying on it in a purchase decision. Copyright 2025. California Regional Multiple Listing Service. All rights reserved.
Courtesy of Keller Williams Realty Central Coast. Disclaimer: All data relating to real estate for sale on this page comes from the Broker Reciprocity (BR) of the California Regional Multiple Listing Service. Detailed information about real estate listings held by brokerage firms other than James Outland include the name of the listing broker. Neither the listing company nor James Outland shall be responsible for any typographical errors, misinformation, misprints and shall be held totally harmless. The Broker providing this data believes it to be correct, but advises interested parties to confirm any item before relying on it in a purchase decision. Copyright 2025. California Regional Multiple Listing Service. All rights reserved. 3481 Drake Drive
Santa Maria, CA


























































