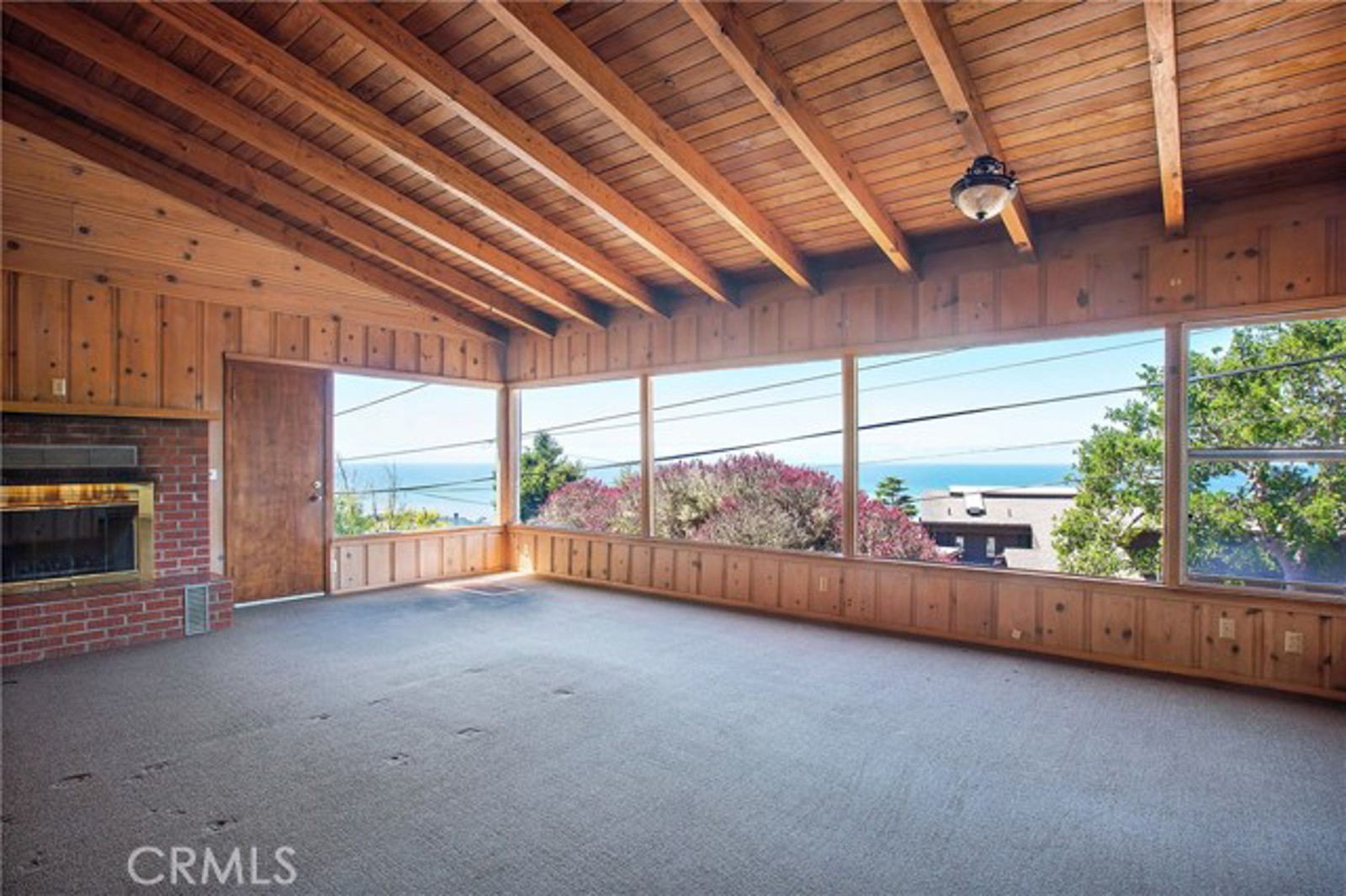$1,099,000
2046 Ogden Drive
Cambria, CA, 93428
A Cambria Classic Comes to Market! A Diamond in the Rough Loaded with old time Character & Charm. This Classic home sits on 6 lots (+-1/4 ac) offering Panoramic Blue Water Ocean Views located on Upper Ogden Drive. The home offers Single level living with three bedrooms, 1.5 baths. An open & spacious living room with wood lined walls, a fireplace & wood beamed vaulted ceiling. The kitchen opens to the living room with a wall of floor to ceiling windows that enjoy panoramic ocean views. Included is a large detached 2 car garage, a bonus room attached to the house that could be your office, workshop or guest area. There are 2 view decks one large enough for a large family gathering, under the house extra storage, a wine cellar, workshop area and covered parking. Come see this Classic Cambria Gem! Price Reduced to $1,099,000! It’s Time to Buy!
Property Details
Price:
$1,099,000 / $977,500
MLS #:
SC23070846
Status:
Closed ((Sep 14, 2023))
Beds:
3
Baths:
2
Address:
2046 Ogden Drive
Type:
Single Family
Subtype:
Single Family Residence
Subdivision:
Lodge Hill430
Neighborhood:
CAMB – Cambria
City:
Cambria
Listed Date:
Apr 26, 2023
State:
CA
Finished Sq Ft:
1,630
ZIP:
93428
Lot Size:
10,500 sqft / 0.24 acres (approx)
Year Built:
1955
Schools
Interior
Accessibility Features
No Interior Steps
Appliances
Gas Oven, Gas Cooktop, Refrigerator, Water Heater
Basement
Unfinished
Cooling
None
Fireplace Features
Living Room, Wood Burning
Flooring
Carpet, Vinyl
Heating
Electric, Fireplace(s), Floor Furnace, Natural Gas
Interior Features
High Ceilings, Living Room Deck Attached, Open Floorplan, Pantry
Exterior
Community Features
Biking, Hiking, Preserve/ Public Land
Electric
220 Volts in Laundry
Exterior Features
Rain Gutters
Foundation Details
Raised, Slab
Garage Spaces
2.00
Lot Features
Lot 10000-19999 Sqft, Up Slope from Street, Yard
Parking Features
Direct Garage Access, Driveway, Asphalt, Driveway Up Slope From Street, Garage, Garage Faces Side, Garage – Single Door
Pool Features
None
Security Features
Carbon Monoxide Detector(s), Smoke Detector(s)
Sewer
Public Sewer
Spa Features
None
Stories Total
1
View
Coastline, Hills, Ocean, Panoramic
Water Source
Public
Financial
Association Fee
0.00
Utilities
Cable Available, Electricity Connected, Natural Gas Connected, Phone Available, Sewer Connected, Water Connected
Get Out There, A Simply Outgoing Approach to Life. James Outland Jr. is one of those rare people who simply has an outgoing approach to life. No matter the activity… from dune buggy riding to skydiving to motorcycling to riding the local Pismo Beach waves… James Outland Jr. approaches life with a “just get out there and do it” kind of attitude. A zest for Life. James’ zest for life is obviously apparent in his many exciting hobbies. In his spare time, he loves riding dune buggies or hi…
More About JamesMortgage Calculator
Map
Similar Listings Nearby
- 1350 Richard Avenue
Cambria, CA$1,399,999
0.90 miles away
- 2819 Burton Circle
Cambria, CA$1,079,000
0.84 miles away
- 2853 Wallace Place
Cambria, CA$975,000
0.88 miles away
- 2152 Latham Street
Cambria, CA$940,000
0.75 miles away
- 2811 Yorkshire Drive
Cambria, CA$870,000
0.88 miles away
- 2111 Latham Street
Cambria, CA$829,000
0.75 miles away
- 2190 Emmons Road
Cambria, CA$797,000
0.21 miles away
- 1778 Dovedale Avenue
Cambria, CA$779,000
0.48 miles away
- 2499 Cowper Street
Cambria, CA$699,000
0.47 miles away
- 361 Harvey Street
Cambria, CA$698,000
0.22 miles away
 Courtesy of Jack Posemsky Real Estate. Disclaimer: All data relating to real estate for sale on this page comes from the Broker Reciprocity (BR) of the California Regional Multiple Listing Service. Detailed information about real estate listings held by brokerage firms other than James Outland include the name of the listing broker. Neither the listing company nor James Outland shall be responsible for any typographical errors, misinformation, misprints and shall be held totally harmless. The Broker providing this data believes it to be correct, but advises interested parties to confirm any item before relying on it in a purchase decision. Copyright 2024. California Regional Multiple Listing Service. All rights reserved.
Courtesy of Jack Posemsky Real Estate. Disclaimer: All data relating to real estate for sale on this page comes from the Broker Reciprocity (BR) of the California Regional Multiple Listing Service. Detailed information about real estate listings held by brokerage firms other than James Outland include the name of the listing broker. Neither the listing company nor James Outland shall be responsible for any typographical errors, misinformation, misprints and shall be held totally harmless. The Broker providing this data believes it to be correct, but advises interested parties to confirm any item before relying on it in a purchase decision. Copyright 2024. California Regional Multiple Listing Service. All rights reserved. 2046 Ogden Drive
Cambria, CA
LIGHTBOX-IMAGES


















































































































































































































































































































































































































































