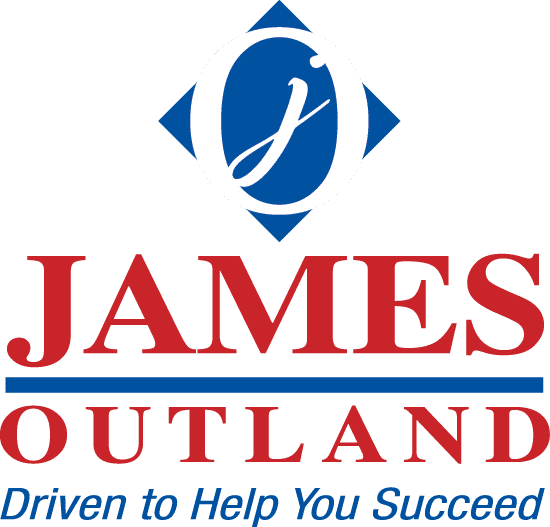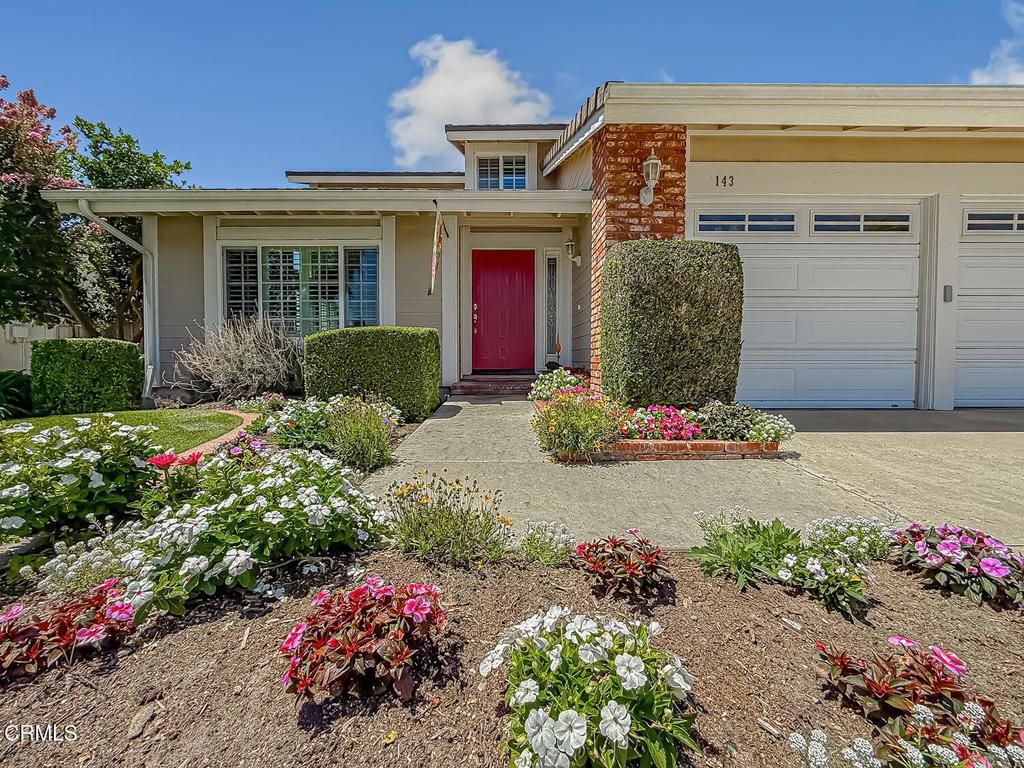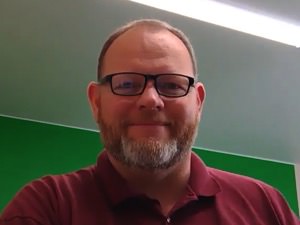$1,299,000
143 Flora Vista Avenue
Camarillo, CA, 93012
Welcome to your dream home! This spectacular 4-bedroom, 3-bathroom home boasts 2,269 square feet of luxurious living space, nestled on an impressive 7,405 square foot lot complete with a 3-car garage and NO HOA fees! The perfect blend of elegance and functionality, this property is meticulously maintained and upgraded to the highest standards .Grand vaulted ceiling in the living room, flows into dining room space, adorned with exquisite Acacia wood flooring and plush upgraded carpeting. This chef’s kitchen features custom soft-close cabinets, stunning granite countertops paired with a stylish farmhouse sink, Built in 42′ Jenn Aire Refrigerator & freezer ,Jade convection double oven, a Profile microwave, and a Wolf Range complete with a 12-inch griddle, a commercial Ventahood and a convenient pot filler for seamless cooking. LED recessed lighting enhances the kitchen’s luxury appeal while providing ample illumination. The kitchen opens to the family room, with gas fireplace and a custom built-in bar with stools, built-in wine cooler and surround sound .The primary suite features soaring high ceilings, custom built-ins, including drawers and a wardrobe, ceiling fan and plantation shutters. Spacious dual closets, each adorned with beveled mirror doors allow for plenty of storage. Indulge in the opulent primary bathroom, which boasts custom cabinetry, granite counters, Kohler dual sinks, high end faucets and shelving. The shower features dual heads plus a seat. while porcelain tiles elevate the space to spa-like elegance. Each additional bedroom features mirrored closet doors, ceiling fans, and Plantation shutters. One of the bedrooms is perfectly equipped with a custom built-in office desk. Fully fenced backyard with a built-in spa and barbecue area, surrounded by beautifully landscaped gardens, lush grass, and flourishing fruit trees and flowering bushes, including stunning rose bushes. Built-in storage in the garage, a water softener, a laundry room conveniently located off the garage, and a simple alarm system.. This home features a durable concrete roof, energy-efficient windows, updated gutters, and an HVAC system with air conditioning .Conveniently located close to beautiful parks,, schools and shopping.
Property Details
Price:
$1,299,000
MLS #:
V1-31669
Status:
Active
Beds:
4
Baths:
3
Type:
Single Family
Subtype:
Single Family Residence
Subdivision:
Woodside Green 1 – 2887
Neighborhood:
vc45missionoaks
Listed Date:
Aug 7, 2025
Finished Sq Ft:
2,269
Lot Size:
7,405 sqft / 0.17 acres (approx)
Year Built:
1982
Schools
Interior
Accessibility Features
Parking
Appliances
Dishwasher, Barbecue, Water Heater, Self Cleaning Oven, Range Hood, Microwave, Double Oven, Convection Oven, Water Softener, Water Line to Refrigerator, Vented Exhaust Fan, Refrigerator, Ice Maker
Cooling
Central Air
Fireplace Features
Family Room, Gas
Flooring
Carpet, Wood
Heating
Forced Air, Natural Gas
Interior Features
Built-in Features, Wired for Sound, Unfurnished, Pantry, Granite Counters, Copper Plumbing Full, Ceiling Fan(s), Storage, Recessed Lighting, Open Floorplan, High Ceilings, Crown Molding
Window Features
Double Pane Windows, Blinds, Screens, Plantation Shutters
Exterior
Community Features
Biking, Gutters, Storm Drains, Sidewalks, Park, Hiking, Golf
Exterior Features
Lighting, Rain Gutters
Fencing
Wood, Good Condition, Security
Garage Spaces
3.00
Lot Features
Back Yard, Level with Street, Value In Land, Park Nearby, Yard, Walkstreet, Paved, Level, Landscaped, Lawn, Front Yard
Parking Features
Garage – Single Door, Built- In Storage, Workshop in Garage, Garage Door Opener, Driveway Level, Driveway, Direct Garage Access, Concrete, R V Access/ Parking, Garage – Two Door
Parking Spots
3.00
Pool Features
None
RVParking Dimensions
Y E S
Roof
Concrete
Security Features
Carbon Monoxide Detector(s), Security System, Smoke Detector(s), Wired for Alarm System
Sewer
Public Sewer
Spa Features
Private, In Ground
Stories Total
2
View
City Lights, Mountain(s)
Water Source
Public
Financial
Utilities
Electricity Connected, Water Connected, Underground Utilities, Sewer Connected, Natural Gas Connected
Get Out There, A Simply Outgoing Approach to Life. James Outland Jr. is one of those rare people who simply has an outgoing approach to life. No matter the activity… from dune buggy riding to skydiving to motorcycling to riding the local Pismo Beach waves… James Outland Jr. approaches life with a “just get out there and do it” kind of attitude. A zest for Life. James’ zest for life is obviously apparent in his many exciting hobbies. In his spare time, he loves riding dune buggies or hi…
More About JamesMortgage Calculator
Map
Current real estate data for Single Family in Camarillo as of Aug 14, 2025
197
Single Family Listed
109
Avg DOM
550
Avg $ / SqFt
$1,337,998
Avg List Price
Community
- Address143 Flora Vista Avenue Camarillo CA
- NeighborhoodVC45 – Mission Oaks
- SubdivisionWoodside Green 1 – 2887
- CityCamarillo
- CountyVentura
- Zip Code93012
Subdivisions in Camarillo
- Arneill 1 & 2 – 418
- Arneill Ranch 3 – 227903
- Arneill Ranch 3 227903
- Avocado Acres 1 & 2 – 421
- Bella Vista Estates – 3318
- Blanchard 1 – 3425
- Blue Lace Manor – 1098
- Calarosa Ranch – 5191
- Camarillo Central: Other – 41
- Camarillo Heights – 0423
- Camarillo Heights – 3648
- Camarillo Heights: Other – 0042
- Camarillo Mobile Estates – 0417
- Camarillo Springs MHP – 3883
- Camelot Estates – 4267
- Canyon Ranch 901
- Casa Del Norte MHP – 1994
- Colony Homes 3 – 2689
- Country Lane – 4995
- Crestview Estates – 5031
- El Camino – 1477
- Fairway – 1022
- Garnidale Estates 3 – 410302
- Glen Moore-423
- Golf Villas 2 – 4901
- Hampstead Place – 3569
- Heather Glen 1 – 196501
- Hidden Meadows Estates 1 – 273201
- Hillcrest – 238108
- La Marina 2 – 399002
- Lakeside Village – 187002
- Lamplighter MHP – 0451
- Las Flores – 2049
- Las Posas Estates – 5249
- Las Posas Estates 13 – 1096
- Las Posas Estates: Other – 0043
- Las Posas Gardens – 2666
- Las Posas Greens – 219102
- Las Posas North 3 – 421203
- Laurelwood East 2 – 323502
- Laurelwood Homes – 2715
- Leisure Village 1 – 226501
- Leisure Village 10 – 248707
- Leisure Village 11 – 248708
- Leisure Village 12 – 248709
- Leisure Village 13 – 248710
- Leisure Village 13 248710
- Leisure Village 2 – 226502
- Leisure Village 4 – 248701
- Leisure Village 5 – 248702
- Leisure Village 6 – 248703
- Leisure Village 6 248703
- Leisure Village 7 – 248704
- Leisure Village 9 – 248706
- Lexington Hills – 288008
- Los Arboles Homes – 2266
- Marlborough 1 – 229001
- Marlborough 2 – 229002
- Mission Delmonte 1 – 238105
- Mission Oaks: Other
- Mission Ridge – 3820
- Mission Verde – 3622
- Monarch 1 – 468201
- Monte Vienda 1 – 1632
- Old Town
- Palm Colony – 3694
- Rancho Adolfo MHP – 4737
- Rancho Camarillo – 203501
- Rancho Santa Rosa 10 – 241204
- Rancho Santa Rosa 2 – 201602
- Rancho Santa Rosa 8 – 241202
- Rancho Tomas 2 – 223402
- Rosewood Condominiums
- Saddlebrook – 2532
- Santa Rosa Estates 3200
- Santa Rosa Valley: Other – 0046
- Spanish Hills 1 – 422701
- Spanish Hills 1 422701
- Sterling Hills 1 – 494801
- Sterling Hills 3
- Sunset Point – 2189
- Sunshine 4 – 1528
- Terra Bella Estates – 2910
- Terra Linda – 507804
- The Springs – 365102
- The Springs 1 – 365103
- The Springs 4 – 365106
- Tierras 2 – 4438
- Ventana – 4761
- Village at the Park – 5486
- Vista Camarillo – 4866
- Vista Las Posas 1 – 464501
- Woodside Green 2 – 3761
LIGHTBOX-IMAGES
NOTIFY-MSG
Similar Listings Nearby
Property Summary
- Located in the Woodside Green 1 - 2887 subdivision, 143 Flora Vista Avenue Camarillo CA is a Single Family for sale in Camarillo, CA, 93012. It is listed for $1,299,000 and features 4 beds, 3 baths, and has approximately 2,269 square feet of living space, and was originally constructed in 1982. The current price per square foot is $572. The average price per square foot for Single Family listings in Camarillo is $550. The average listing price for Single Family in Camarillo is $1,337,998. To schedule a showing of MLS#v1-31669 at 143 Flora Vista Avenue in Camarillo, CA, contact your James Outland agent at 8057482262.
LIGHTBOX-IMAGES
NOTIFY-MSG
 Courtesy of Pinnacle Estate Properties, In. Disclaimer: All data relating to real estate for sale on this page comes from the Broker Reciprocity (BR) of the California Regional Multiple Listing Service. Detailed information about real estate listings held by brokerage firms other than James Outland include the name of the listing broker. Neither the listing company nor James Outland shall be responsible for any typographical errors, misinformation, misprints and shall be held totally harmless. The Broker providing this data believes it to be correct, but advises interested parties to confirm any item before relying on it in a purchase decision. Copyright 2025. California Regional Multiple Listing Service. All rights reserved.
Courtesy of Pinnacle Estate Properties, In. Disclaimer: All data relating to real estate for sale on this page comes from the Broker Reciprocity (BR) of the California Regional Multiple Listing Service. Detailed information about real estate listings held by brokerage firms other than James Outland include the name of the listing broker. Neither the listing company nor James Outland shall be responsible for any typographical errors, misinformation, misprints and shall be held totally harmless. The Broker providing this data believes it to be correct, but advises interested parties to confirm any item before relying on it in a purchase decision. Copyright 2025. California Regional Multiple Listing Service. All rights reserved. 143 Flora Vista Avenue
Camarillo, CA
LIGHTBOX-IMAGES
NOTIFY-MSG





















































