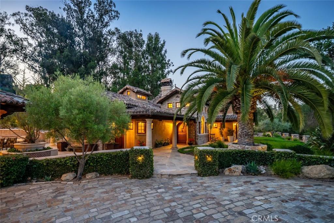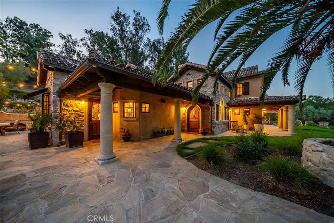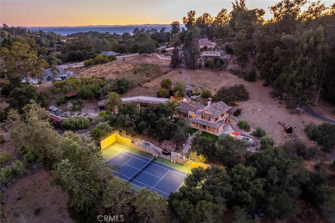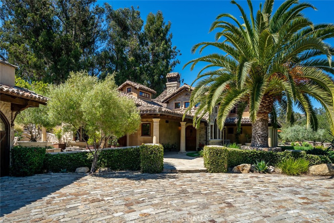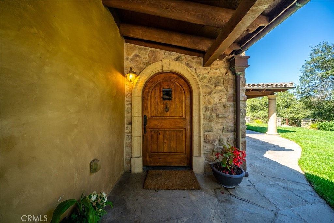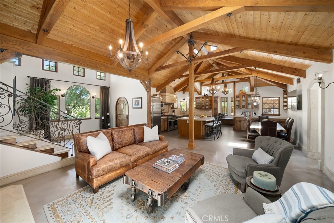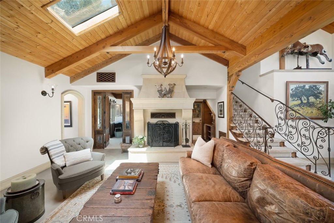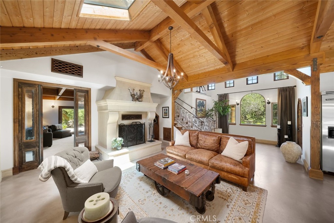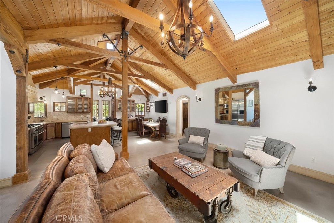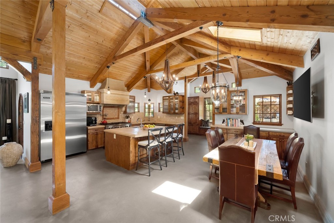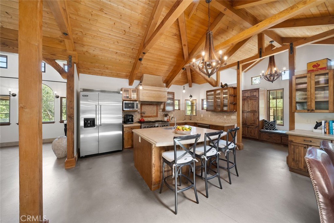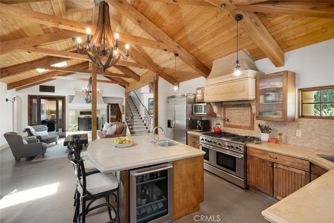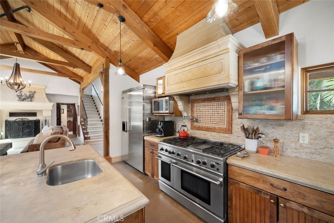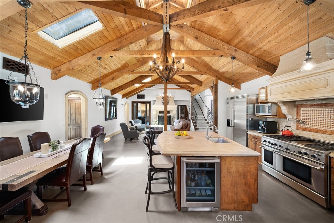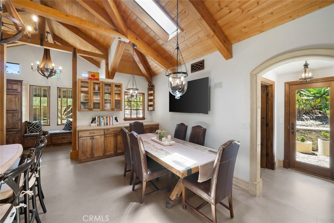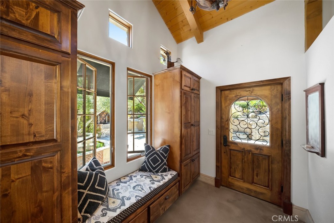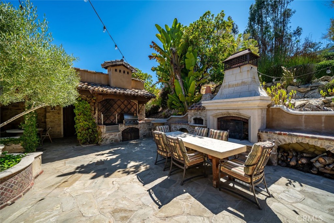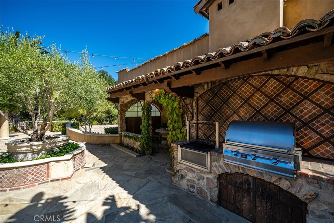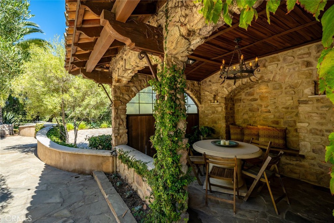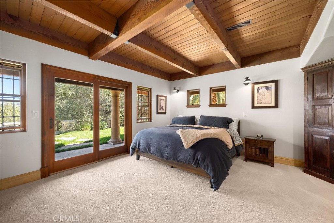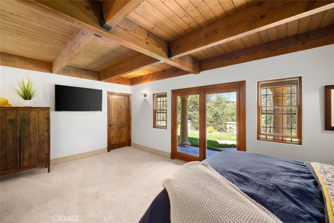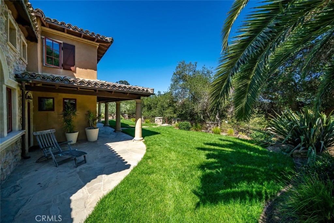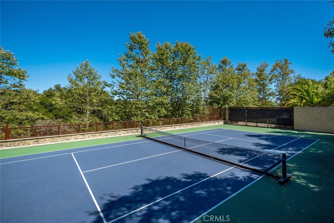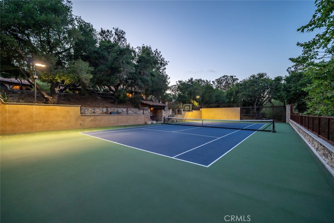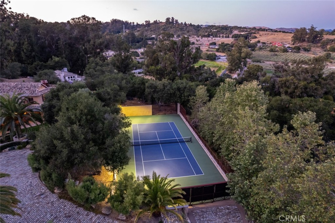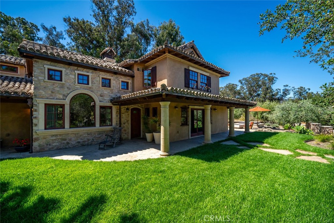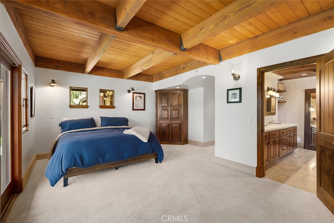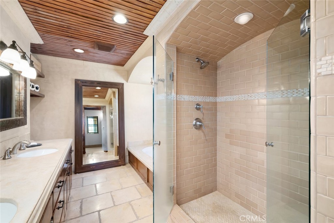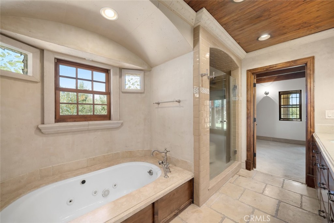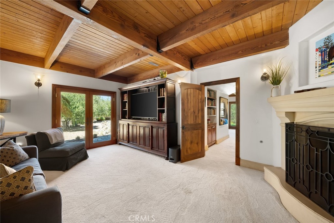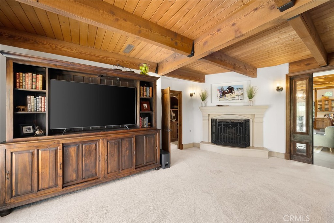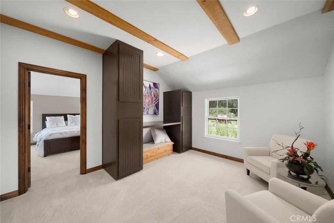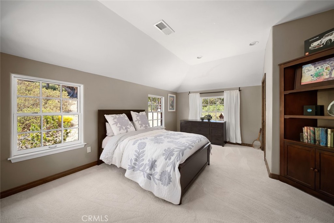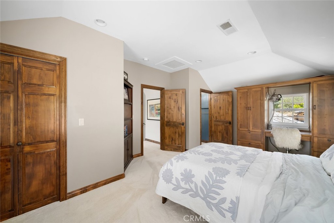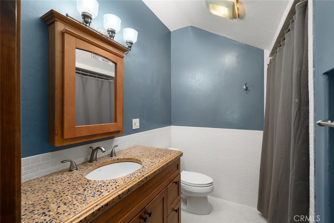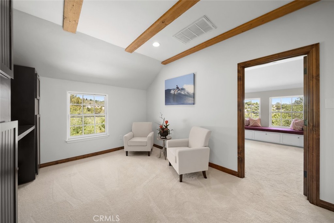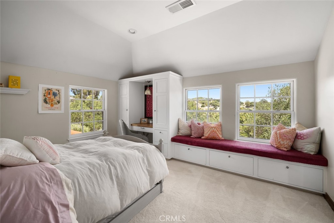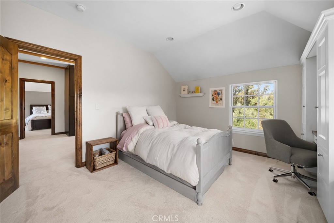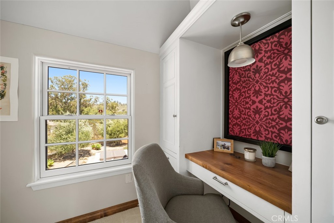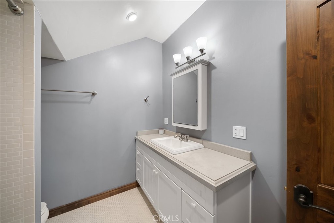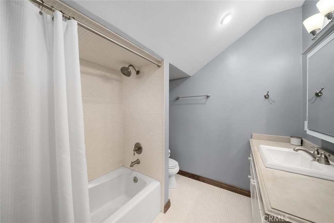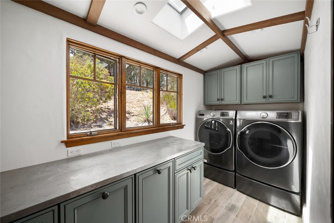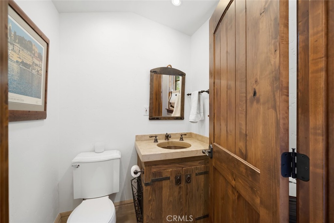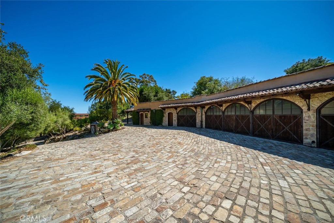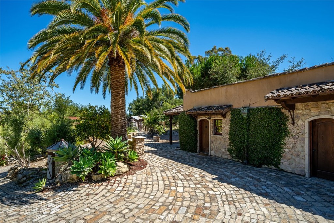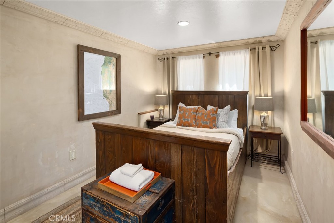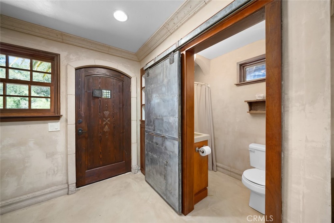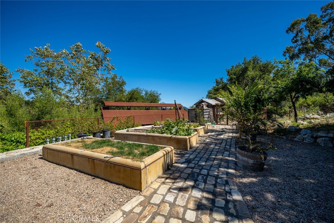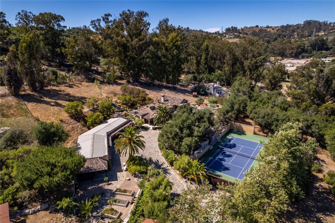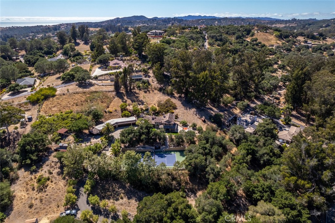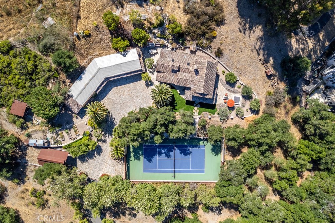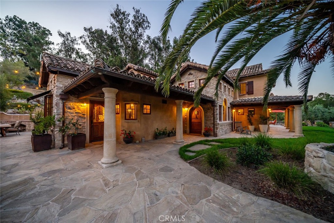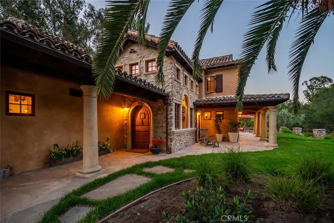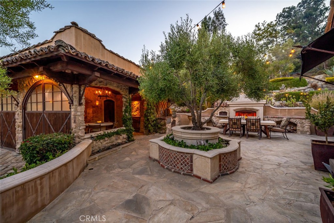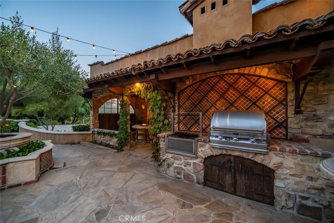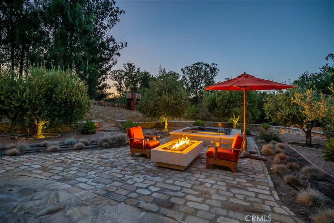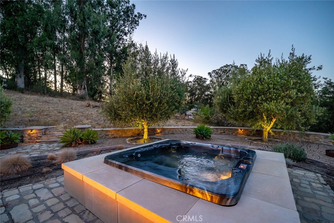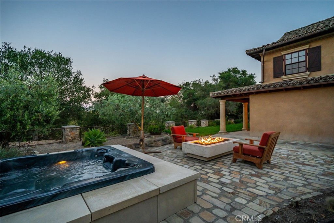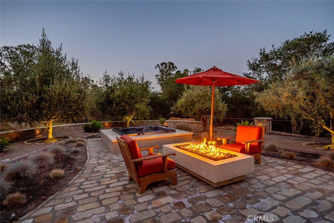$2,895,000
1155 Carpenter Canyon Road
Arroyo Grande, CA, 93420
Truly unlike anything you’ve seen on the Central Coast. Inspired by the artistry and natural beauty of the Ojai Valley and craftsman stonework, this unforgettable property blends luxury, function, and style.
As you arrive, the stone-lined driveway opens to a spacious motor court with a detached five-car garage, and covered carport—perfect for RVs, trailers, or equipment. Low stone walls and manicured hedges guide you toward the main home, while to the right of the garage, a covered patio and workshop overlook a central courtyard with an outdoor kitchen, wood-fired pizza oven, built-in firewood storage, and fireplace—ideal for entertaining.
The front lawn lends a pathway to a professional-grade tennis court, complete with night lighting, viewing areas, swing-out basketball hoop, and bar. In the backyard, a built-in hot tub and cozy firepit invite relaxing evenings under the stars.
Not to be outdone, the inside this incredible home is airy and inviting, with soaring beamed ceilings, decorative windows, and custom wood-and-metal chandeliers. Concrete floors provide natural cooling, while a floor-to-ceiling stone fireplace anchors the living room space. A dedicated office and half bathroom is just off the living room—ideal for working from home or private retreat.
The chef’s kitchen features a gas range with custom hood, oversized Viking refrigerator, large center island with prep sink and seating, walk-in pantry, beverage center, and open dining area perfect for hosting gatherings. Just off the kitchen is a charming walk-through mudroom with built-in storage and windows to the courtyard.
The primary suite is a peaceful haven on the main level, complete with a walk-in closet, spa-like bath with dual sinks, walk-in shower, soaking tub, and a large slider opening to the front yard—and incredible hillside views. A cozy bonus room with fireplace opens to the backyard, while barn doors reveal a spacious laundry center with storage and folding counter.
Upstairs, a sitting area leads to two additional bedrooms, each with built-ins and private ensuite bathrooms.
Additional highlights include a detached guest studio with full bath, a small storage barn, raised garden beds, and pastureland.
Crafted with unmatched attention to detail and designed for a seamless indoor-outdoor lifestyle, this estate is more than a home—it''s a sanctuary like no other.
As you arrive, the stone-lined driveway opens to a spacious motor court with a detached five-car garage, and covered carport—perfect for RVs, trailers, or equipment. Low stone walls and manicured hedges guide you toward the main home, while to the right of the garage, a covered patio and workshop overlook a central courtyard with an outdoor kitchen, wood-fired pizza oven, built-in firewood storage, and fireplace—ideal for entertaining.
The front lawn lends a pathway to a professional-grade tennis court, complete with night lighting, viewing areas, swing-out basketball hoop, and bar. In the backyard, a built-in hot tub and cozy firepit invite relaxing evenings under the stars.
Not to be outdone, the inside this incredible home is airy and inviting, with soaring beamed ceilings, decorative windows, and custom wood-and-metal chandeliers. Concrete floors provide natural cooling, while a floor-to-ceiling stone fireplace anchors the living room space. A dedicated office and half bathroom is just off the living room—ideal for working from home or private retreat.
The chef’s kitchen features a gas range with custom hood, oversized Viking refrigerator, large center island with prep sink and seating, walk-in pantry, beverage center, and open dining area perfect for hosting gatherings. Just off the kitchen is a charming walk-through mudroom with built-in storage and windows to the courtyard.
The primary suite is a peaceful haven on the main level, complete with a walk-in closet, spa-like bath with dual sinks, walk-in shower, soaking tub, and a large slider opening to the front yard—and incredible hillside views. A cozy bonus room with fireplace opens to the backyard, while barn doors reveal a spacious laundry center with storage and folding counter.
Upstairs, a sitting area leads to two additional bedrooms, each with built-ins and private ensuite bathrooms.
Additional highlights include a detached guest studio with full bath, a small storage barn, raised garden beds, and pastureland.
Crafted with unmatched attention to detail and designed for a seamless indoor-outdoor lifestyle, this estate is more than a home—it''s a sanctuary like no other.
Property Details
Price:
$2,895,000
MLS #:
SC25126322
Status:
Active
Beds:
4
Baths:
5
Type:
Single Family
Subtype:
Single Family Residence
Subdivision:
East of 101500
Neighborhood:
arrgarroyogrande
Listed Date:
Jun 5, 2025
Finished Sq Ft:
3,104
Lot Size:
110,207 sqft / 2.53 acres (approx)
Year Built:
1987
Schools
School District:
Lucia Mar Unified
Interior
Appliances
6 Burner Stove, Dishwasher, Gas Oven, Gas Range, Range Hood, Refrigerator
Cooling
None
Fireplace Features
Bonus Room, Outside, Fire Pit
Flooring
Carpet, Concrete, Stone, Tile
Heating
Forced Air
Interior Features
Beamed Ceilings, Built-in Features, High Ceilings
Exterior
Community Features
Rural
Foundation Details
Slab
Garage Spaces
5.00
Lot Features
0-1 Unit/ Acre, Horse Property, Landscaped, Up Slope from Street, Yard
Parking Features
Covered, Driveway, Garage
Parking Spots
12.00
Pool Features
None
Roof
Spanish Tile
Sewer
Septic Type Unknown
Spa Features
Private
Stories Total
2
View
Hills, Trees/ Woods
Water Source
Shared Well
Financial
Association Fee
0.00
Utilities
Electricity Connected, Natural Gas Connected
Get Out There, A Simply Outgoing Approach to Life. James Outland Jr. is one of those rare people who simply has an outgoing approach to life. No matter the activity… from dune buggy riding to skydiving to motorcycling to riding the local Pismo Beach waves… James Outland Jr. approaches life with a “just get out there and do it” kind of attitude. A zest for Life. James’ zest for life is obviously apparent in his many exciting hobbies. In his spare time, he loves riding dune buggies or hi…
More About JamesMortgage Calculator
Map
Current real estate data for Single Family in Arroyo Grande as of Aug 17, 2025
83
Single Family Listed
101
Avg DOM
829
Avg $ / SqFt
$1,632,542
Avg List Price
Community
- Address1155 Carpenter Canyon Road Arroyo Grande CA
- NeighborhoodARRG – Arroyo Grande
- SubdivisionEast of 101(500)
- CityArroyo Grande
- CountySan Luis Obispo
- Zip Code93420
Subdivisions in Arroyo Grande
LIGHTBOX-IMAGES
NOTIFY-MSG
Similar Listings Nearby
Property Summary
- Located in the East of 101(500) subdivision, 1155 Carpenter Canyon Road Arroyo Grande CA is a Single Family for sale in Arroyo Grande, CA, 93420. It is listed for $2,895,000 and features 4 beds, 5 baths, and has approximately 3,104 square feet of living space, and was originally constructed in 1987. The current price per square foot is $933. The average price per square foot for Single Family listings in Arroyo Grande is $829. The average listing price for Single Family in Arroyo Grande is $1,632,542. To schedule a showing of MLS#sc25126322 at 1155 Carpenter Canyon Road in Arroyo Grande, CA, contact your James Outland agent at 8057482262.
LIGHTBOX-IMAGES
NOTIFY-MSG
 Courtesy of Christie's International Real Estate Sereno. Disclaimer: All data relating to real estate for sale on this page comes from the Broker Reciprocity (BR) of the California Regional Multiple Listing Service. Detailed information about real estate listings held by brokerage firms other than James Outland include the name of the listing broker. Neither the listing company nor James Outland shall be responsible for any typographical errors, misinformation, misprints and shall be held totally harmless. The Broker providing this data believes it to be correct, but advises interested parties to confirm any item before relying on it in a purchase decision. Copyright 2025. California Regional Multiple Listing Service. All rights reserved.
Courtesy of Christie's International Real Estate Sereno. Disclaimer: All data relating to real estate for sale on this page comes from the Broker Reciprocity (BR) of the California Regional Multiple Listing Service. Detailed information about real estate listings held by brokerage firms other than James Outland include the name of the listing broker. Neither the listing company nor James Outland shall be responsible for any typographical errors, misinformation, misprints and shall be held totally harmless. The Broker providing this data believes it to be correct, but advises interested parties to confirm any item before relying on it in a purchase decision. Copyright 2025. California Regional Multiple Listing Service. All rights reserved. 1155 Carpenter Canyon Road
Arroyo Grande, CA
LIGHTBOX-IMAGES
NOTIFY-MSG

