3D Home Tour
Listing Details
Listing Price, $669,900.00
Active Listing on 06/16/2024
CRMLS ID: PI24108013
Photos
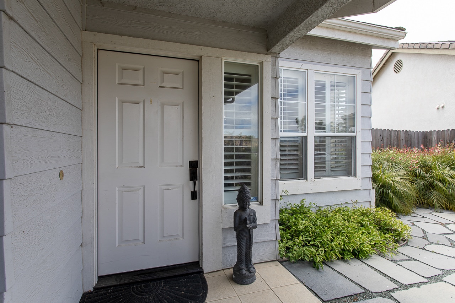
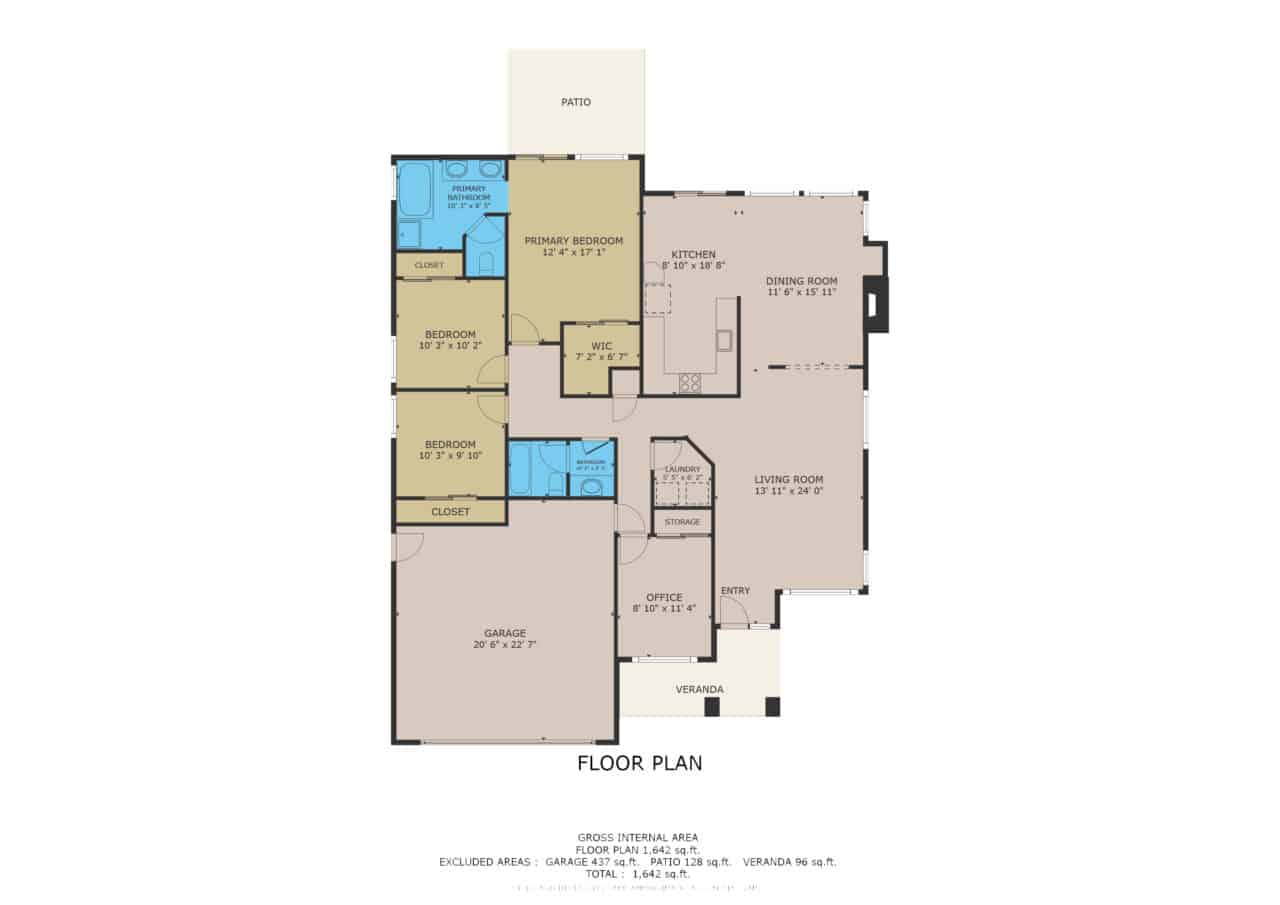
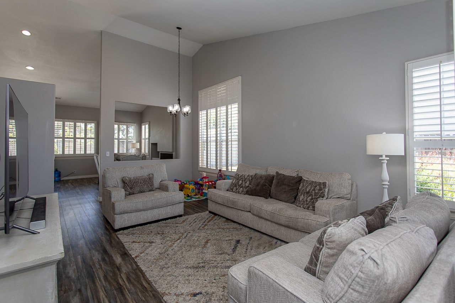
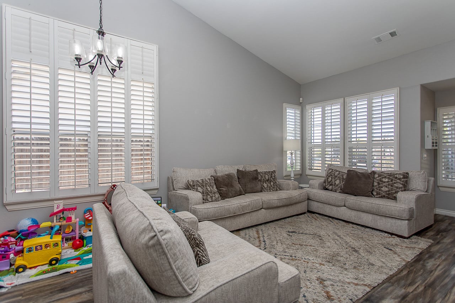
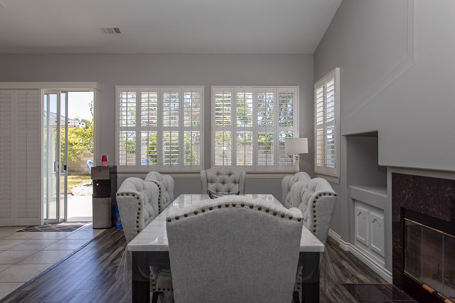
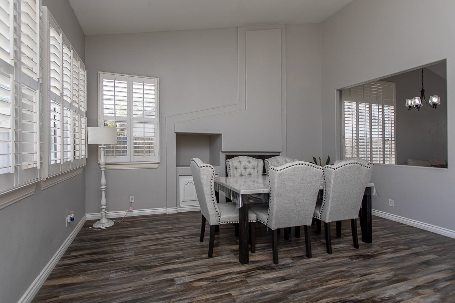
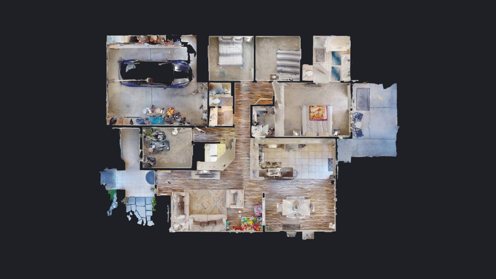
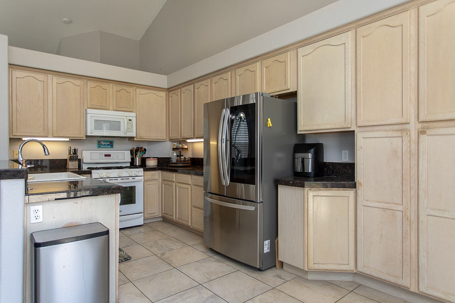
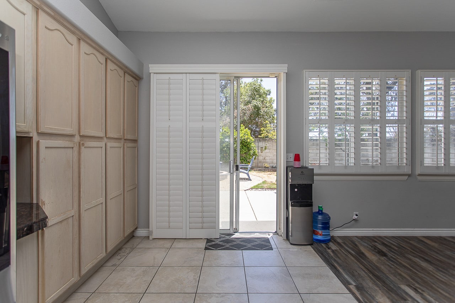
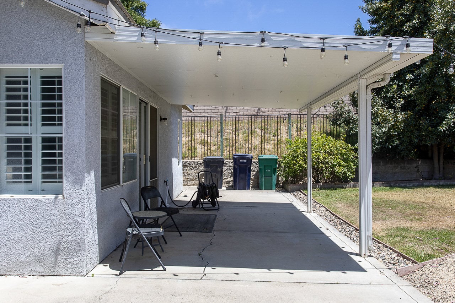
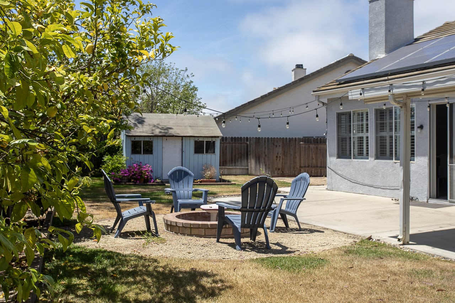
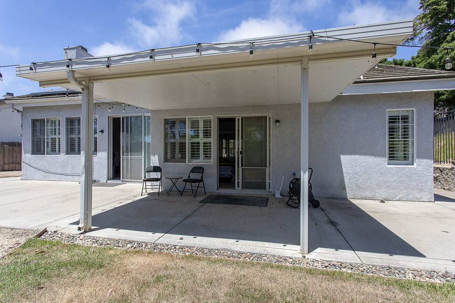
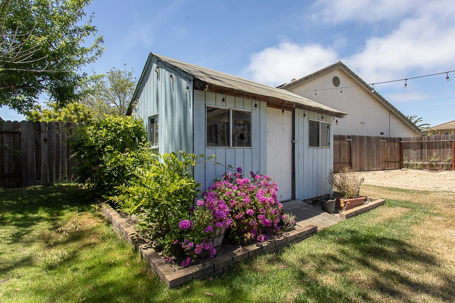
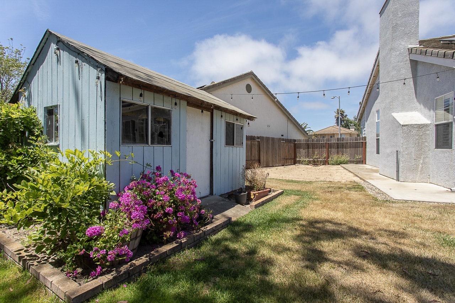
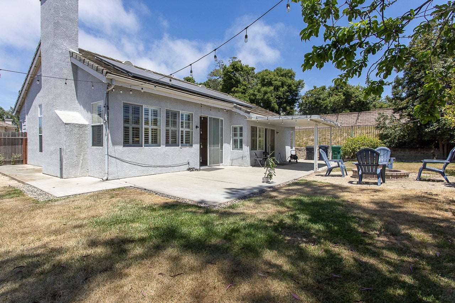
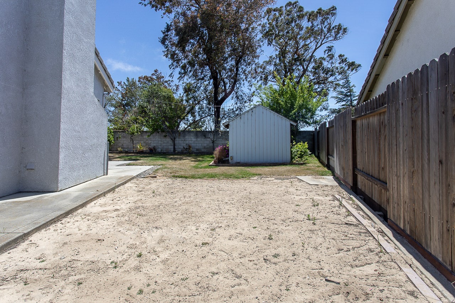
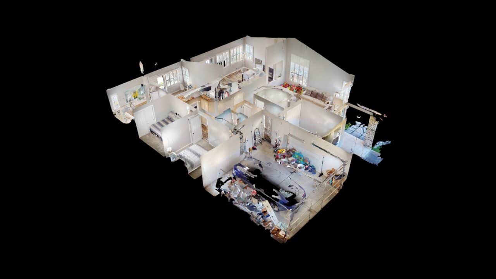
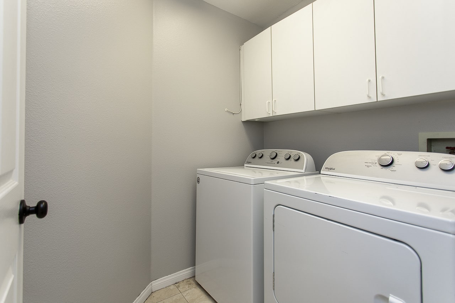
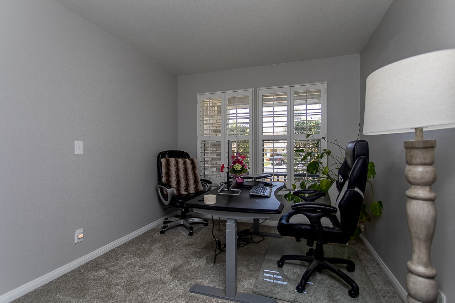
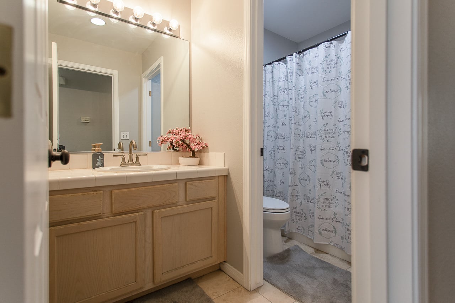
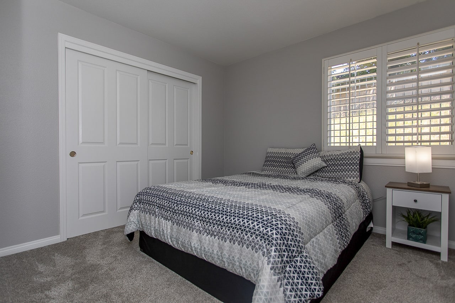
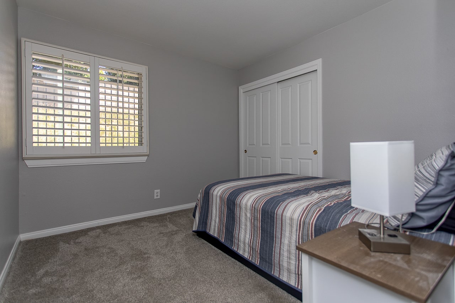
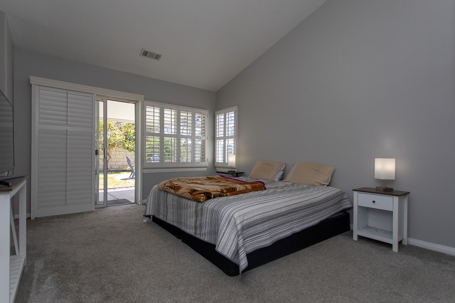
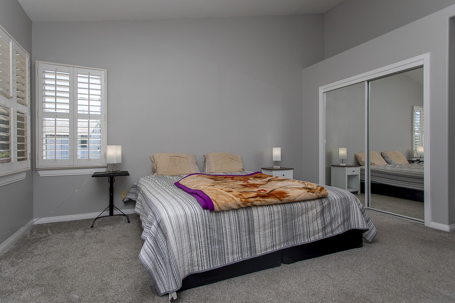
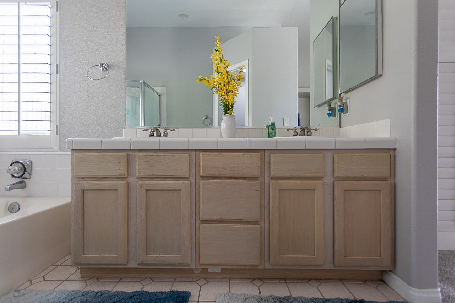
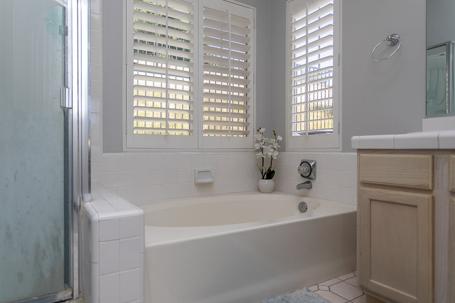
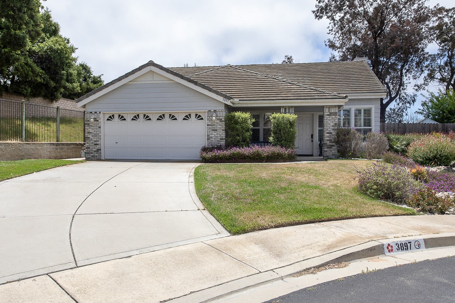
Las Brisas Community, HOA $97.00 monthly, Sidewalks, Playground and Common area. HOA Phone# 805-934-6669.
Directions:
From S. Bradley Road, turn into Las Brisa’s, right on Del Lago and then right on Mira Loma Drive, home will be at the end of the cul-de-sac.
Google Map Link
Charming single-story home offers a flexible 4th bedroom/den/office, 2 bathrooms, and approximately 1,640 square feet of living space. Highlights include a 2-car garage with direct access, an indoor laundry room, owned solar system, and a spacious 0.18-acre lot, located at the end of the cul-de-sac. Sizeable, private backyard with several mature fruit trees (lemon, orange, nectarine, plums and apple.), covered patio and storage shed. Welcoming Entry leading to the living room with wood -style flooring, vaulted ceiling, neutral paint, and plantation shutters. The kitchen features granite countertops, tile backsplash, light wood-style cabinetry, upgraded fixtures, white appliances and vaulted ceilings. Dining with an elegant gas fireplace, backyard view windows with plantation shutters. Relaxing bedrooms – The hallway leads to a larger primary bedroom suite with vaulted ceilings, neutral paint, plantation shutters, sliding door access to the back patio, spacious closet and a lovely primary bathroom with soaking tub and separate shower. The community offers a private back and walking trails. This home combines comfort, style and a fantastic location, making it perfect for your next move!
BED / BATH: 4/2,0,0
SQFT: 1,640
PRICE PER SQFT: $408.48
LOT: 7,841/0.18
LEVELS: Single Level
GARAGE: Two Car Attached
YEAR BUILT: 1995
PROPERTY TYPE: Single Family Residence
*Note: Buyer to verify information
Tax Information
APN: 107-820-009
Parcel Map
Floorplan
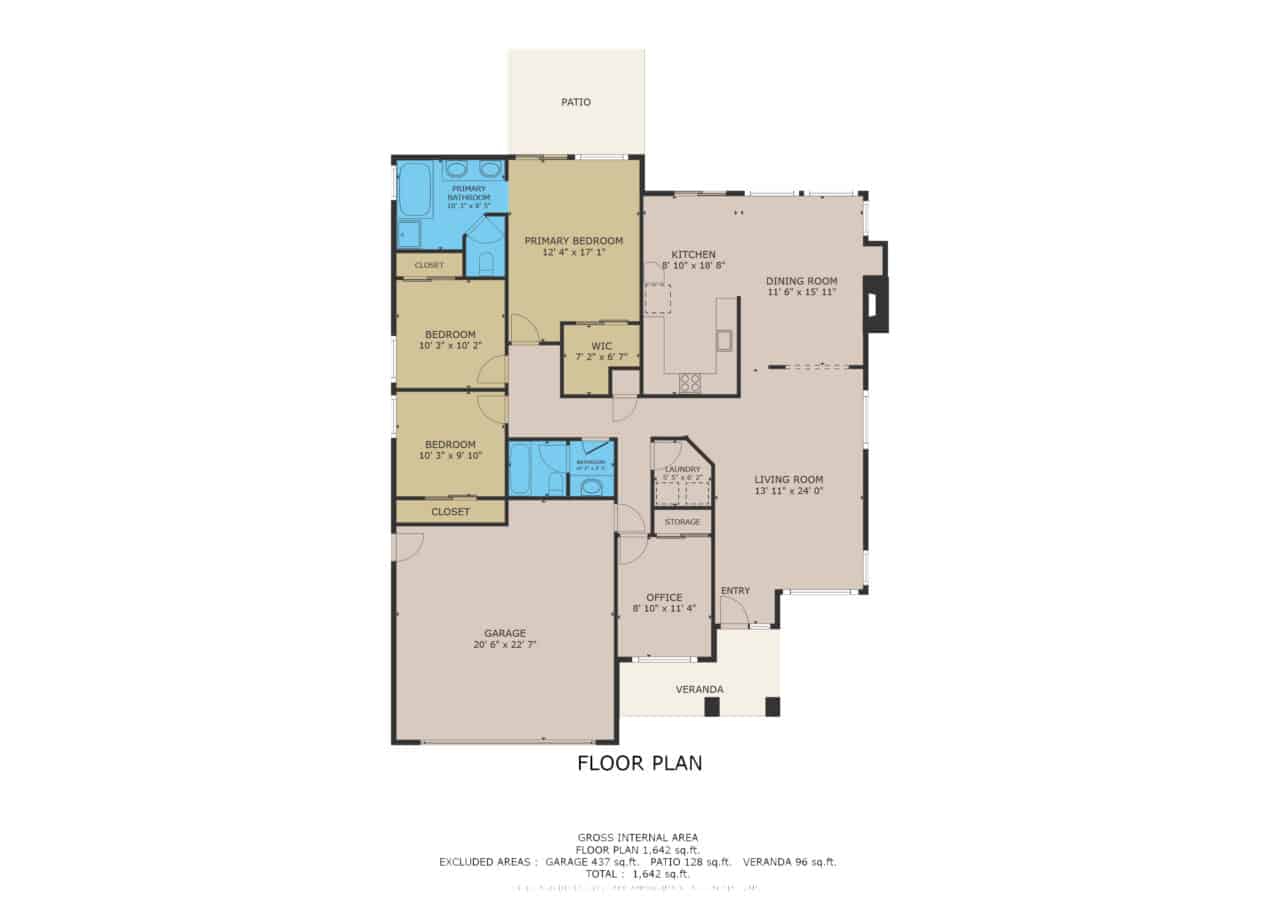
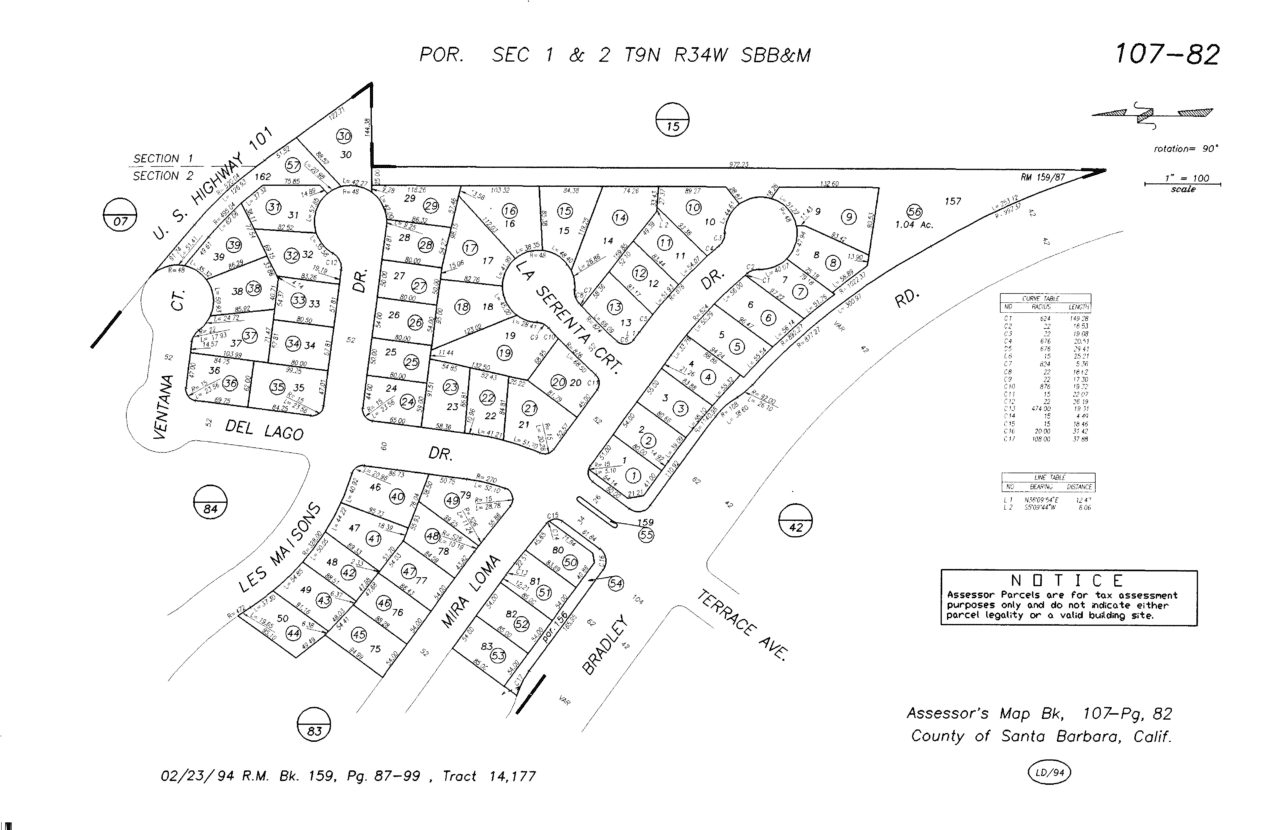
Ready to go see this home?
Sincerely,
James Outland Jr Broker Associate James@Outlandinc.com
Lic.01314390 805-748-2262
JoAnn Outland Broker-Owner JoAnn@Outlandinc.com
Lic.00646902 805-441-5574
Outland and Associates Real Estate
DRE#01799035
215 West Grand Ave, Grover Beach, Ca 93433
